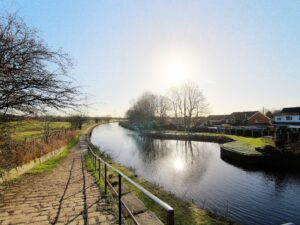Standout Features
- FREEHOLD
- LARGE DRIVEWAY TO THE FRONT
- CLOSE TO MIDDLETON TOWN CENTRE
- THREE WELL PROPORTIONED BEDROOMS
- GARAGE
- MODERN BATHROOM
- IDEAL FOR FIRST TIME BUYERS
- EPC RATING - C
Property Description
Hunters are delighted to present this charming three bedroom semi detached home, located on the sought after Glenwood Drive in Middleton. Perfectly suited for professionals or a young family, this beautifully presented property offers an ideal opportunity for those looking to take their first step onto the property ladder.
The ground floor welcomes you with an inviting entrance hall that leads into a cosy yet stylish lounge, perfect for relaxing or entertaining guests. The kitchen/dining room, which boasts seamless access to the spacious rear garden and garage. Upstairs, the property features three generously sized bedrooms, each designed to maximise space and comfort. The modern family bathroom is thoughtfully fitted with a shower over bath, WC, and a hand wash basin, offering both practicality and style.
Outside, the rear garden is a standout feature, beautifully landscaped to include a covered pergola for year round enjoyment. The garage, conveniently accessible from the garden, adds valuable storage or workshop potential. At the front, the property benefits from a large driveway, offering ample parking and enhancing its curb appeal.
Glenwood Drive enjoys a prime location in Middleton, with close proximity to well regarded schools, local shops, and excellent transport links, including the motorway network. Middleton Town Centre is just a short distance away, providing a wealth of amenities, leisure options, and services to meet your everyday needs.
Early viewing is highly recommended to fully appreciate all that this home has to offer.
Tenure: Freehold
EPC Rating: C
Council Tax Band: A
The ground floor welcomes you with an inviting entrance hall that leads into a cosy yet stylish lounge, perfect for relaxing or entertaining guests. The kitchen/dining room, which boasts seamless access to the spacious rear garden and garage. Upstairs, the property features three generously sized bedrooms, each designed to maximise space and comfort. The modern family bathroom is thoughtfully fitted with a shower over bath, WC, and a hand wash basin, offering both practicality and style.
Outside, the rear garden is a standout feature, beautifully landscaped to include a covered pergola for year round enjoyment. The garage, conveniently accessible from the garden, adds valuable storage or workshop potential. At the front, the property benefits from a large driveway, offering ample parking and enhancing its curb appeal.
Glenwood Drive enjoys a prime location in Middleton, with close proximity to well regarded schools, local shops, and excellent transport links, including the motorway network. Middleton Town Centre is just a short distance away, providing a wealth of amenities, leisure options, and services to meet your everyday needs.
Early viewing is highly recommended to fully appreciate all that this home has to offer.
Tenure: Freehold
EPC Rating: C
Council Tax Band: A
Lounge (4.25m x 3.39m)
Kitchen/Dining Room (2.87 max x 4.42m)
Landing (2.23 max x 1.84 max)
Bedroom One (4.54 max x 2.48m)
Bedroom Two (2.58m x 2.48m)
Bedroom Three (3.07 max x 1.84m)
Bathroom (1.71m x 1.84m)
Garage (4.95m x 2.70m)
Additional Information
Tenure:
Freehold
Council Tax Band:
A
Rooms
Lounge
4.25m x 3.39m (13'11" x 11'1")
Kitchen/Dining Room
2.87 max x 4.42m (9'4" max x 14'6")
Landing
2.23 max x 1.84 max (7'3" max x 6'0" max)
Bedroom One
4.54 max x 2.48m (14'10" max x 8'1")
Bedroom Two
2.58m x 2.48m (8'5" x 8'1")
Bedroom Three
3.07 max x 1.84m (10'0" max x 6'0")
Bathroom
1.71m x 1.84m (5'7" x 6'0")
Garage
4.95m x 2.70m (16'2" x 8'10")
Mortgage calculator
Calculate Your Stamp Duty
Results
Stamp Duty To Pay:
Effective Rate:
| Tax Band | % | Taxable Sum | Tax |
|---|
Glenwood Drive, Middleton M24
Want to explore Glenwood Drive, Middleton M24 further? Explore our local area guide
Struggling to find a property? Get in touch and we'll help you find your ideal property.



