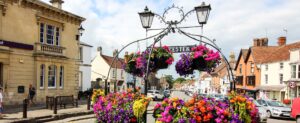Entrance
Via security locking front door.
Hallway
Staircase rising to first floor. Radiator.
Cloakroom
WC, wash hand basin, coved ceiling, panelled walls, extractor fan.
Lounge (3.08m x 5.08m)
UPVC double glazed window to front with internal shutters. UPVC double glazed French doors opening to rear garden. Radiator.
Kitchen/Diner (7.12m x 3.95m (max))
UPVC double glazed window to front with internal shutters. Having been extended incorporating double glazed powder coated French doors opening onto rear garden and double glazed roof. Extensive range of floor and wall units with contrasting woodblock worksurfaces incorporating central workstation with inset Belfast sink unit, integrated dishwasher, fridge/freezer and Rangemaster stove with extractor hood over. Built in pantry and large cloaks cupboard with separate utility room/cupboard housing plumbing for automatic washing machine, space for tumble dryer and work surfaces with shelving.
Landing
UPVC double glazed window to rear. Access to loft and radiator.
Bedroom 1 (3.16m x 3.98m)
UPVC double glazed window to front with internal shutters, built in wardrobe and radiator.
Ensuite
Obscure UPVC double glazed window to rear. WC, wash hand basin and tiled shower enclosure. Heated towel rail.
Bedroom 2 (2.98m x 3.35m (into door well))
UPVC double glazed window to front incorporating internal shutters, built in wardrobe and airing cupboard. Feature panelled wall. Radiator.
Bedroom 3 (3.35m x 2.0m)
UPVC double glazed window to rear, built in wardrobe and radiator.
Bathroom
Obscure UPVC double glazed window to front. WC, wash hand basin and Jacuzzi bath with tiled walls, shower attachment and heated towel rail.
Front Garden
Various established shrubs.
Rear Garden
Low maintenance and easy to manage private garden that is fully enclosed with paved patio and area of artificial grass with large covered open fronted garden room. Steps up to parking area and garage.
Garage
Single alarmed with up and over door.
Parking
Hardstanding for 2 vehicles.
Material Information - Thornbury
Tenure Type; Freehold
Service Charge for Communal Grounds approx £165 pa
Council Tax Banding;
3.08m x 5.08m (10'1" x 16'7")
7.12m x 3.95m (max) (23'4" x 12'11" (max))
3.16m x 3.98m (10'4" x 13'0")
2.98m x 3.35m (into door well) (9'9" x 10'11" (int
3.35m x 2.0m (10'11" x 6'6")
Service Charge for Communal Grounds approx £165 pa
Council Tax Banding;
| Tax Band | % | Taxable Sum | Tax |
|---|
Want to explore Hickory Lane, Almondsbury, Bristol further? Explore our local area guide
Struggling to find a property? Get in touch and we'll help you find your ideal property.



