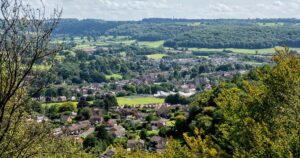- Well Presentend Semi Detached Property
- Sought After Cul-De-Sac Location
- Three Bedrooms
- Modern Kitchen/Breakfast Room With Door to Garden
- Living Room With Gas Effect Fire
- Modern Family Bathroom
- Enclosed Rear Garden
- Driveway Parking
Situated close to open countryside with scenic walks and rides, Howmead is well positioned for access to the bustling Town Centre of Berkeley which is well known for its historic castle and deer park and offers a range of local shops, cafes and pubs, primary school and doctors surgery. For those commuting to the major centres of Bristol, Gloucester and Cheltenham the A38 and M5 motorway offer easy access together with a mainline train station at Box Road, Cam.
Entrance Hallway
Via UPVC double glazed front door to entrance hallway with LVT flooring and stairs to first floor landing.
Kitchen/Breakfast Room (4.14m x 3.33m)
Fitted with white modern units with quartz worktops over, matching wall storage cupboards, sink and drainer unit, built-in oven, induction hob with extractor over, space for washing machine and tumble dryer, space for tall fridge/freezer, wall mounted Worcester Bosch boiler, LVT flooring, two good size storage cupboards under-stairs, UPVC double glazed window and part glazed door leading to garden, radiator.
Living Room (3.63m x 5.21m)
UPVC double glazed window to front aspect, radiator, feature fireplace with gas effect stove.
Bathroom (3.25m x 1.70m)
Fitted with a white suite comprising panelled bath with shower over, WC, wash hand basin, two frosted glass UPVC double glazed windows, chrome towel radiator, LVT flooring, airing cupboard.
FIrst Floor Landing
From the entrance hall stairs lead to first floor landing with access to loft space and doors to:
Bedroom One (5.23m x 2.79m)
UPVC double glazed window to front aspect, radiator, built in wardrobes, eaves storage.
Bedroom Two (4.50m x 2.67m)
UPVC double glazed window to rear and side aspect, radiator, eaves storage.
Bedroom Three (2.49m x 2.62m)
UPVC double glazed window to rear aspect, radiator.
Outside Rear
The rear garden is enclosed by fence boundaries and is mainly laid to lawn with shrub borders, patio area and path leading down the garden, garden shed and having side access to front.
Outside Front
To the front is a lawn area with shrub borders, driveway parking and side access to rear garden.
4.14m x 3.33m (13'7 x 10'11)
3.63m x 5.21m (11'11 x 17'1)
3.25m x 1.70m (10'8 x 5'7)
5.23m x 2.79m (17'2 x 9'2)
4.50m x 2.67m (14'9 x 8'9)
2.49m x 2.62m (8'2 x 8'7)
| Tax Band | % | Taxable Sum | Tax |
|---|
Want to explore Howmead, Berkeley further? Explore our local area guide
Struggling to find a property? Get in touch and we'll help you find your ideal property.



