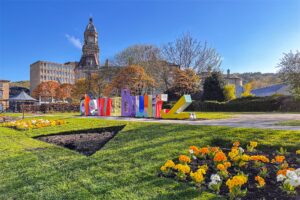- GUIDE PRICE £200,000 - £215,000
- DELIGHTFUL CHARACTFUL THREE BEDROOM COTTAGE
- DECEPTIVE & FINISHED TO HIGH SPECIFICATION THROUGHOUT
- MASTER BEDROOM WITH EN SUITE
- ENLCLOSED AND PRIVATE GARDENS WITH IMPRESSIVE VIEWS
- TUCKED AWAY FROM KILPIN HILL LANE
- EPC RATING C
- NO ONWARD CHAIN
FULLY RENOVATED & deceptively spacious three bedroom CHARACTERFUL COTTAGE. Tucked away off the main Kilpin Hill Lane in this popular location offering easy access to both Heckmondwike and Dewsbury as well as being within the catchment of well-regarded 'Heckmondwike Grammar School'. Offering a fine mix of a high specification contemporary finish and some fine period features, it comprises lounge with fantastic open feature fireplace, a stunning fitted kitchen diner with integrated appliances, cellar space, three first floor bedrooms, the master with ensuite and family bathroom. To the exterior there is a South East facing garden to the front and off street parking and a small outdoor space to the rear.
ENTRANCE
Part double glazed door to front, laminate flooring and gas central heating radiator and stairs to first floor landing. Door leading into
LOUNGE (4.85m x 4.52m)
The focal point of this lovely room is the brick fireplace with its stone surround which could be used for a wood burning stove. Double glazed windows to front, gas central heating radiator, TV point and LED spotlights to ceiling. Door to lower level basement.
CELLAR
With power and light and great storage space.
KITCHEN DINER (5.80m x 3.70m)
Modern range of handle less gloss wall and base units incorporating timber worktop, inset one and a half bowl sink and mixer tap. Island unit with quartz worktop and five ring gas hob with integral electric oven and microwave, integral fridge freezer, plumbing for washing machine and fitted dishwasher. Exposed beams, feature fireplace with timber mantle, spotlights and two contemporary style vertical radiators. Double glazed window to rear. Doors to lounge and rear porch.
REAR PORCH
Part double glazed door to rear, double glazed windows to side and rear and wall lights.
LANDING
LED spotlights to ceiling and doors to all first floor bedrooms and bathroom with exposed wood stained flooring.
BEDROOM 1 (3.79m x 3.82m)
Double glazed windows to rear, gas central heating radiator, TV point and door to en-suite shower room, with exposed wood stained flooring.
EN SUITE
Double glazed window to rear, walk in shower cubicle with wall mounted mixer shower, wash hand basin with mixer tap. WC, rustic green ceramic tiled walls, old school styled wall mounted radiator and LED spotlights to ceiling.
BEDROOM 2 (3.06m x 4.41m)
Double glazed windows to front, gas central heating radiator and TV point, with exposed wood stained flooring.
BEDROOM 3 (2.64m x 2.99m)
L shaped room. Double glazed window to front, gas central heating radiator and TV point, with exposed wood stained flooring.
BATHROOM
Impressive bathroom suite with walk in shower with arched matt black framed with wall mounted mixer shower with fitted attachment and overhead rainshower. Wash hand basin with taps , WC, part tiled walls, gas central heating radiator and LED spotlights to ceiling.
EXTERIOR
To the front of the property is a pebbled area ideal for off street parking. South east facing garden with pergola seating area, being fully fenced for ample privacy and well is stocked with a variety of plants and shrubs. There is a small pebbled area to the rear with a further patio seating area. The property has a gravelled parking area to the front with right of access off Kilpin Hill Lane, the current owners have chosen to erect fencing with gated access to create a more secure and private garden for themselves. If a new buyer would prefer off street parking, they do have this opportunity to remove the current fencing to allow for off street parking to the property.
ACCESS
The current owners are parking there car on Kilpin Hill Lane and using access from Robin Lane to the property as the front entrance.
4.85m x 4.52m (15'10" x 14'9")
5.80m x 3.70m (19'0" x 12'1")
3.79m x 3.82m (12'5" x 12'6")
3.06m x 4.41m (10'0" x 14'5")
2.64m x 2.99m (8'7" x 9'9")
| Tax Band | % | Taxable Sum | Tax |
|---|
Want to explore Kilpin Hill Lane, Dewsbury, WF13 4BS further? Explore our local area guide
Struggling to find a property? Get in touch and we'll help you find your ideal property.



