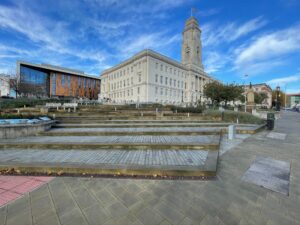Kitchen/ Diner (7.2m x 5.2m)
Entering the property through a PVCu double glazed door straight into the modern open plan kitchen dining room which has been fitted with a range of wall and base units featuring integral appliances which include a double electric oven, hob with extractor fan, dishwasher, fridge and freezer. Also offering a feature stone fireplace with a gas fire, log burner, LED spot lighting to the ceiling.
Lounge (7.1m x 6.4m)
The lounge provides a wall mounted gas fire, LED spot lighting to the ceiling, PVCu double glazed French style doors accessing the rear garden, fitted carpets, two wall mounted radiators, two PVCu double glazed windows and a TV point.
Bedroom one (7.1m x 4.5m)
The modern master bedroom provides LED spot lighting to the ceiling, two wall mounted radiators, five PVCu double glazed windows and a TV point.
En suite
Open plan to master bedroom is the en suite bathroom featuring a white three piece suite comprising a low flush WC, vanity wash hand basin and Verona freestanding bath with LED spot lighting to the ceiling.
Bathroom
The fully tiled family bathroom offers a three piece suite including a low flush WC, vanity was hand basin and panelled bath with shower overhead. With a PVCu double glazed window and wall mounted radiator.
Bedroom two (6m x 4.5m)
The open plan second bedroom provides a victorian fire, integral wardrobes to one wall, LED spot lighting to the ceiling, fitted carpets, two wall mounted radiators and PVCu double glazed window.
Bedroom three (2.4m x 2.8m)
The third bedroom offers integral wardrobes along one wall, fitted carpets, a wall mounted radiator and PVCu double glazed window.
7.2m x 5.2m (23'7" x 17'0")
7.1m x 6.4m (23'3" x 20'11")
7.1m x 4.5m (23'3" x 14'9")
6m x 4.5m (19'8" x 14'9" )
2.4m x 2.8m (7'10" x 9'2" )
| Tax Band | % | Taxable Sum | Tax |
|---|
Want to explore Kingwell Road, Worsbrough, Barnsley further? Explore our local area guide
Struggling to find a property? Get in touch and we'll help you find your ideal property.

