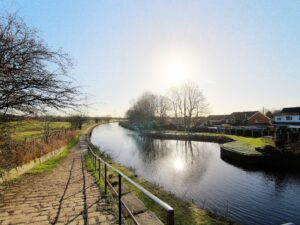- FREEHOLD
- RECENTLY RENNOVATED TO A HIGH STANDARD
- SITUATED ON A GENEROUS PLOT
- IDEAL FOR A GROWING FAMILY
- INTEGRAL GARAGE & OFF ROAD PARKING
- VERY SPACIOUS MASTER BEDROOM
- SOUGHT AFTER LOCATION
- PRIVATE BEAUTIFULLY PRESENTED REAR GARDEN
As you step into the property, you are welcomed by a bright and spacious hallway that includes a convenient downstairs WC. The extremely spacious open plan kitchen and living room has been renovated to a high standard. It is bathed in natural light and would be perfect for entertaining with the kitchen island being the center piece. Bifold doors then lead out to a beautiful presented, private lawned garden ideal for outdoor space. The ground floor is further enhanced by a utility room and an integral garage offers plenty of space for storage or further development.
Upstairs, the landing leads to three well proportion bedrooms. The master bedroom is the whole width of the property and could be split into two bedrooms when also considering the en-suite. The second and third bedroom are also spacious and offer plenty of natural light. A family bathroom completes the first floor, ensuring ample facilities for the entire household.
Externally, the property features off road parking for multiple vehicles and a well maintained lawned garden at the front, enhancing the home's curb appeal. The integral garage adds further practicality. To the rear, a beautifully presented private garden offers a perfect space for families to enjoy.
Lime Gardens in Middleton is a highly desirable area located close to local amenities, including shops, Middleton Town Centre and reputable schools such as Middleton Technology School and Cardinal Langley RC High School, making it an ideal setting for family life. Heaton Park is a short drive away which provides beautiful green spaces, a golf course, and family friendly attractions. For those commuting by car, the M60 motorway is within easy reach, offering convenient links to the wider motorway network.
Tenure: Freehold
EPC Rating: D
Council Tax Band: E
Lounge/Dining Room (5.60 x 3.46)
Kitchen/ Breakfast Room (5.31 x 4.04)
Utility Room (1.87 x 2.26)
Garage (5.42 x 2.97)
Bedroom One (4.17 x 6.31)
En-Suite (2.95 x 1.20)
Bedroom Two (3.01 x 2.26)
Bedroom Three (3.34 x 2.51)
Bathroom (2.12 x 3.46)
5.60 x 3.46 (18'4" x 11'4")
5.31 x 4.04 (17'5" x 13'3" )
1.87 x 2.26 (6'1" x 7'4" )
5.42 x 2.97 (17'9" x 9'8" )
4.17 x 6.31 (13'8" x 20'8" )
2.95 x 1.20 (9'8" x 3'11" )
3.01 x 2.26 (9'10" x 7'4" )
3.34 x 2.51 (10'11" x 8'2" )
2.12 x 3.46 (6'11" x 11'4" )
| Tax Band | % | Taxable Sum | Tax |
|---|
Want to explore Lime Gardens, Middleton further? Explore our local area guide
Struggling to find a property? Get in touch and we'll help you find your ideal property.



