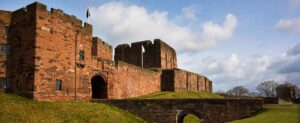- Modern Semi-Detached House
- Ideal for First Time Buyers, Families & Downsizers
- Centrally Located within Gretna
- New Carpets to the First Floor
- Spacious Living Room & Dining Kitchen
- Three Good Sized Bedrooms
- Family Bathroom & Downstairs WC/Cloakroom
- Large Enclosed Rear Garden with Patio
- Off-Road Parking
- EPC - C
The accommodation, which has gas central heating and double glazing throughout, briefly comprises a hallway, living room, dining kitchen and WC/cloakroom to the ground floor with a landing, three bedrooms and bathroom on the first floor. Externally the property has off-road parking to the front and an enclosed rear garden. EPC - C and Council Tax Band - D.
Located moments away from Gretna town centre, the convenience of this properties location is perfect. Within walking distance you can access central Gretna, which boasts a wealth of amenities including convenience stores, bakers, butchers and hairdressing salons. Access to the A74(M) and the A75 within minutes which provide access toward South West & Central Scotland with further access toward England and the Lake District National Park within 1 hours drive South.
HALLWAY
Entrance door from the front, internal doors to the living room and WC/cloakroom, stairs to the first floor landing and a radiator.
LIVING ROOM
Double glazed window to the front aspect, radiator and an internal door to the dining kitchen.
DINING KITCHEN
Fitted kitchen comprising a range of base, wall and drawer units with worksurfaces above.
WC/CLOAKROOM
WC, pedestal wash hand basin, extractor fan and an obscured double glazed window.
LANDING
Stairs up from the ground floor hallway, internal doors to three bedrooms and bathroom, radiator, loft access point and a built-in cupboard housing the wall-mounted gas boiler.
BEDROOM ONE
Double glazed window to the front aspect and radiator.
BEDROOM TWO
Double glazed window to the rear aspect and radiator.
BEDROOM THREE
Double glazed window to the front aspect and radiator.
BATHROOM
Three piece suite comprising a WC, pedestal wash hand basin and bath. Tiled splashbacks, extractor fan, radiator and an obscured double glazed window.
EXTERNAL
Driveway/Parking:
To the front of the property is a gravelled driveway area allowing off-road parking for two vehicles. An access gate with pathway to the rear garden.
Rear Garden:
A large rear garden benefitting from both a lawned garden and paved seating area. Cold water tap to the rear elevation.
WHAT3WORDS
For the location of this property please visit the What3Words App and enter - woven.streak.perusing
To the front of the property is a gravelled driveway area allowing off-road parking for two vehicles. An access gate with pathway to the rear garden.
Rear Garden:
A large rear garden benefitting from both a lawned garden and paved seating area. Cold water tap to the rear elevation.
| Tax Band | % | Taxable Sum | Tax |
|---|
Want to explore Loanwath Road, Gretna, DG16 further? Explore our local area guide
Struggling to find a property? Get in touch and we'll help you find your ideal property.





