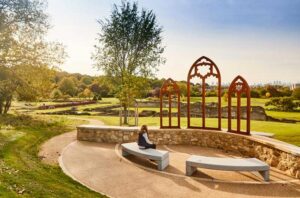Standout Features
- 0.4 MILES TO ABBEY WOOD STATION
- THREE BEDROOMS
- KITCHEN/BREAKFAST ROOM
- SPACIOUS LOUNGE
- THREE GOOD SIZE BEDROOMS
- GROUND FLOOR WC
- FIRST FLOOR BATHROOM
- DETACHED GARAGE
- EPC RATING C
- TOTAL FLOOR AREA 91 SQM
Property Description
This spacious three-bedroom end-terrace property is perfectly situated just 0.4 miles from Abbey Wood Station, offering convenient Southeastern, Thameslink, and Elizabeth Line services. Ideal for commuters and families alike, this home is a must-see.
The ground floor boasts a kitchen/breakfast room, a comfortable lounge with direct access to the rear garden, and the added convenience of a ground floor WC. Upstairs, you'll find three well-proportioned bedrooms and a family bathroom, making it a practical and inviting space for everyday living.
Outside, the rear garden offers a private retreat, while the property also benefits from a garage and off-road parking directly in front. The location ensures easy access to local amenities, including doctors, dentists, and a Sainsbury’s supermarket. Families will appreciate the close proximity to highly regarded schools, such as Boxgrove, De Lucy, St Thomas a Becket Primary Schools, St Paul’s Academy, and Harris Garrard Academy.
The area is well-served by bus links, connecting you to Woolwich, Thamesmead, North Greenwich, Bexleyheath, and beyond, with the added convenience of the Superloop express bus to Bromley. Nature enthusiasts will love the nearby Lesnes Abbey Woods, a unique green haven featuring ancient woodland, parkland, a historic abbey, meadows, and scenic gardens with views of the London skyline.
This property combines the best of urban connectivity and suburban tranquility. Don’t miss your chance to make it your home!
The ground floor boasts a kitchen/breakfast room, a comfortable lounge with direct access to the rear garden, and the added convenience of a ground floor WC. Upstairs, you'll find three well-proportioned bedrooms and a family bathroom, making it a practical and inviting space for everyday living.
Outside, the rear garden offers a private retreat, while the property also benefits from a garage and off-road parking directly in front. The location ensures easy access to local amenities, including doctors, dentists, and a Sainsbury’s supermarket. Families will appreciate the close proximity to highly regarded schools, such as Boxgrove, De Lucy, St Thomas a Becket Primary Schools, St Paul’s Academy, and Harris Garrard Academy.
The area is well-served by bus links, connecting you to Woolwich, Thamesmead, North Greenwich, Bexleyheath, and beyond, with the added convenience of the Superloop express bus to Bromley. Nature enthusiasts will love the nearby Lesnes Abbey Woods, a unique green haven featuring ancient woodland, parkland, a historic abbey, meadows, and scenic gardens with views of the London skyline.
This property combines the best of urban connectivity and suburban tranquility. Don’t miss your chance to make it your home!
ENTRANCE PORCH
ENTRANCE HALL
KITCHEN/BREAKFAST ROOM (4.57m x 2.92m)
LOUNGE (4.57m x 3.66m)
WC
FIRST FLOOR LANDING
BEDROOM ONE (4.37m x 3.30m)
BEDROOM TWO (3.33m x 3.00m)
BEDROOM THREE (3.38m x 1.88m)
BATHROOM
REAR GARDEN (12.80m approx)
GARAGE (5.18m x 3.05m)
OFF ROAD PARKING
Additional Information
Tenure:
Freehold
Council Tax Band:
C
Rooms
ENTRANCE PORCH
ENTRANCE HALL
KITCHEN/BREAKFAST ROOM
4.57m x 2.92m (15' x 9'7)
LOUNGE
4.57m x 3.66m (15' x 12')
WC
FIRST FLOOR LANDING
BEDROOM ONE
4.37m x 3.30m (14'4 x 10'10)
BEDROOM TWO
3.33m x 3.00m (10'11 x 9'10)
BEDROOM THREE
3.38m x 1.88m (11'1 x 6'2)
BATHROOM
REAR GARDEN
12.80m approx (42' approx)
GARAGE
5.18m x 3.05m (17' x 10')
OFF ROAD PARKING
Utilities
Electricity:
Mains Supply
Sewerage:
Mains Supply
Heating:
Gas Central
Mortgage calculator
Calculate Your Stamp Duty
Results
Stamp Duty To Pay:
Effective Rate:
| Tax Band | % | Taxable Sum | Tax |
|---|
Luffield Road, London
Want to explore Luffield Road, London further? Explore our local area guide
Struggling to find a property? Get in touch and we'll help you find your ideal property.



