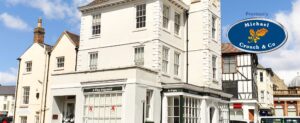Standout Features
- 3 bedroom semi-detached townhouse
- Upgraded throughout
- Study with utility cupbaod
- Large triple aspect living room
- 3 good size double bedrooms
- En-suite shower room
- Well maintained south-west facing garden
- Garage and driveway parking
- Solar panels and EV charger
- Walking distance to town centre
Property Description
A stunning, light and airy townhouse with study and views over an open green. The property is located within walking distance of all town centre amenities, Bicester Village train station and retail park.
The current owners have tastefully upgraded the house throughout with new flooring, windows and doors replaced in 2024, gas combi boiler fitted in 2022, renewed fencing to the front, landscaped rear garden and EV charging point installed. The solar panels produce an annual income of approximately £1000.
The accommodation comprises of a hall, refitted cloakroom, kitchen/breakfast with built-in appliances, many of which are under two years old and French doors to the beautifully maintained rear garden, study with a large utility cupboard. On the first floor there is a large triple aspect living room with flame effect fire and bedroom 3 is a double room overlooking the green to the front. The main bedroom is on the second floor with built-in wardrobes, lovely views and an en-suite shower room. There is a further dual aspect double bedroom with built-in wardrobes and a deep shelved storage cupboard, and the family bathroom with shower over the bath.
The immaculate, southwesterly facing rear garden houses a shed, decking with pergola, mature flower borders and gated rear access with power and light.
The current owners have tastefully upgraded the house throughout with new flooring, windows and doors replaced in 2024, gas combi boiler fitted in 2022, renewed fencing to the front, landscaped rear garden and EV charging point installed. The solar panels produce an annual income of approximately £1000.
The accommodation comprises of a hall, refitted cloakroom, kitchen/breakfast with built-in appliances, many of which are under two years old and French doors to the beautifully maintained rear garden, study with a large utility cupboard. On the first floor there is a large triple aspect living room with flame effect fire and bedroom 3 is a double room overlooking the green to the front. The main bedroom is on the second floor with built-in wardrobes, lovely views and an en-suite shower room. There is a further dual aspect double bedroom with built-in wardrobes and a deep shelved storage cupboard, and the family bathroom with shower over the bath.
The immaculate, southwesterly facing rear garden houses a shed, decking with pergola, mature flower borders and gated rear access with power and light.
Additional Information
Tenure:
Freehold
Council Tax Band:
D
Mortgage calculator
Calculate Your Stamp Duty
Results
Stamp Duty To Pay:
Effective Rate:
| Tax Band | % | Taxable Sum | Tax |
|---|
Mallards Way, Bicester
Want to explore Mallards Way, Bicester further? Explore our local area guide
Struggling to find a property? Get in touch and we'll help you find your ideal property.



