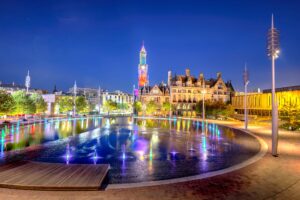Standout Features
- THREE BEDROOM SEMI-DETACHED FAMILY HOME
- POSSIBLE GARAGE CONVERSION SUBJECT TO PLANNING
- MAIN LOUNGE AND SEPARATE DINING ROOM
- MODERN KITCHEN
- MODERN BATHROOM ROOM
- DOUBLE GLAZING - GAS CENTRAL HEATING
- GAS BOILER INSTALLED SEPT 2024
- GARAGE WITH MECHANICS PIT
- PARKING VIA DRIVEWAY AND APPROX. 13.7 METER GARAGE
- COUNCIL TAX BAND A - EPC RATING GRADE D
Property Description
Nestled on the charming Mandale Road in Bradford, West Yorkshire, this delightful three-bedroom semi-detached family home offers a perfect blend of comfort and potential. Spanning an impressive 1,229 square feet, the property boasts a spacious main lounge and a separate dining room, ideal for family gatherings and entertaining guests. The modern kitchen is well-equipped, making meal preparation a pleasure, while the bath room adds a touch of luxury to daily routines.
Constructed in the 1930s to 1950s, this home retains a sense of character while providing modern conveniences such as double glazing and gas central heating. A new gas boiler has been installed as of September 2024, ensuring efficient heating throughout the colder months. The property had a two storey extension completed in 2001 under council planning reference 01/02359/DEXFPM.
One of the standout features of this property is the garage, which includes a mechanics pit, offering potential for car enthusiasts or additional storage. The driveway provides ample parking for up to five vehicles, making it an excellent choice for families or those who enjoy hosting visitors.
With the possibility of converting the garage into additional living space, subject to planning permission, this home presents an exciting opportunity for those looking to expand their living area. The property falls under Council Tax Band A and EPC rating grade D, making it an economical choice for families.
In summary, this semi-detached house on Mandale Road is not just a home; it is a canvas for your family's future. With its spacious layout, modern amenities, and potential for expansion, it is a must-see for anyone seeking a welcoming family residence in Bradford.
The vendor has informed us that the property was rewired and new windows were installed in 2021.
Constructed in the 1930s to 1950s, this home retains a sense of character while providing modern conveniences such as double glazing and gas central heating. A new gas boiler has been installed as of September 2024, ensuring efficient heating throughout the colder months. The property had a two storey extension completed in 2001 under council planning reference 01/02359/DEXFPM.
One of the standout features of this property is the garage, which includes a mechanics pit, offering potential for car enthusiasts or additional storage. The driveway provides ample parking for up to five vehicles, making it an excellent choice for families or those who enjoy hosting visitors.
With the possibility of converting the garage into additional living space, subject to planning permission, this home presents an exciting opportunity for those looking to expand their living area. The property falls under Council Tax Band A and EPC rating grade D, making it an economical choice for families.
In summary, this semi-detached house on Mandale Road is not just a home; it is a canvas for your family's future. With its spacious layout, modern amenities, and potential for expansion, it is a must-see for anyone seeking a welcoming family residence in Bradford.
The vendor has informed us that the property was rewired and new windows were installed in 2021.
GROUND FLOOR
Hallway
Lounge (3.82 x 3.64)
Dining Room (4.59 x 2.41)
Kitchen (2.67 x 2.24)
FIRST FLOOR
Landing
Bedroom 1 (4.00 x 3.29)
Bedroom 2 (4.10 x 2.54)
Bedroom 3 (3.08 x 2.80)
Bathroom (4.47 x 1.20)
EXTERNAL
Front Garden
Rear Garden
Driveway
Extra Long Length Garage (13.70 x 2.50)
Additional Information
Tenure:
Freehold
Council Tax Band:
A
Rooms
GROUND FLOOR
Hallway
Lounge
3.82 x 3.64 (12'6" x 11'11")
Dining Room
4.59 x 2.41 (15'0" x 7'10")
Kitchen
2.67 x 2.24 (8'9" x 7'4")
FIRST FLOOR
Landing
Bedroom 1
4.00 x 3.29 (13'1" x 10'9")
Bedroom 2
4.10 x 2.54 (13'5" x 8'3")
Bedroom 3
3.08 x 2.80 (10'1" x 9'2")
Bathroom
4.47 x 1.20 (14'7" x 3'11")
EXTERNAL
Front Garden
Rear Garden
Driveway
Extra Long Length Garage
13.70 x 2.50 (44'11" x 8'2")
Utilities
Electricity:
Mains Supply
Sewerage:
Mains Supply
Heating:
Gas Central
Mortgage calculator
Calculate Your Stamp Duty
Results
Stamp Duty To Pay:
Effective Rate:
| Tax Band | % | Taxable Sum | Tax |
|---|
Mandale Road Horton Bank Top, Bradford, West Yorkshire, BD6 3JX
Want to explore Mandale Road Horton Bank Top, Bradford, West Yorkshire, BD6 3JX further? Explore our local area guide
Struggling to find a property? Get in touch and we'll help you find your ideal property.



