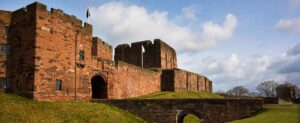- Beautifully Presented Mid-Terraced House
- Located within the Centre of Cummersdale
- High Specification Throughout
- Spacious Living Room with Gas Fire
- Modern Gloss Kitchen with Breakfast Bar
- Three Bedrooms, Two Double & 1 Single
- Luxurious First Floor Bathroom
- Large Landscaped Rear Garden
- Large Block-Paved Hardstanding area to the Front
- EPC - C
The accommodation, which has gas central heating and double glazing throughout, briefly comprises an entrance hall, living room, breakfast kitchen, rear hall and WC/cloakroom to the ground floor with a landing, three bedrooms and bathroom on the first floor. Externally there is a an enclosed garden to the rear and a hardstanding area to the front. EPC - C and Council Tax Band - A.
Situated within Cummersdale on the outskirts of Carlisle, the convenience of the location is exceptional with easy access both into and around the city. The village itself has amenities including Cummersdale School for the little ones, village hall, play park and the Spinners Arms for the grown-ups to enjoy. A five minute drive will put you directly in the Historic City Centre with its many attractions, amenities and commuting links or within a two minute drive, you are on the Western City Bypass which provides direct access to the A595, A69 and M6 motorway. For everyday living, local amenities including shops and supermarkets can be reached within a short drive or walk.
GROUND FLOOR:
ENTRANCE HALL
Entrance door from the front, internal door to the living room, tiled flooring and stairs to the first floor landing with feature bannister lighting.
LIVING ROOM
Double glazed window to the front aspect, gas fireplace with mantle over, recessed spotlights, designer radiator, internal door to the breakfast kitchen and an under-stairs cupboard with lighting internally.
BREAKFAST KITCHEN
Fitted high-gloss kitchen with breakfast bar, comprising a range of base, wall, drawer and tall units with worksurfaces and tiled splashbacks above. Integrated electric oven, gas hob, extractor unit, integrated dishwasher, integrated fridge, space and plumbing for a washing machine, space for a tumble drier, one and a half bowl stainless steel sink with mixer tap, wall-mounted and enclosed gas boiler, recessed spotlights, designer radiator, double glazed window to the rear aspect, internal door to the rear hall and a built-in cupboard which has been fully tiled internally and benefits shelving, power and lighting.
REAR HALL
Tiled flooring, internal door to the WC/cloakroom, external door to the rear garden and a double glazed window to the rear aspect.
WC/CLOAKROOM
Two piece suite comprising a WC and vanity wash hand basin. Tiled flooring, recessed spotlights and an extractor fan.
FIRST FLOOR:
LANDING
Stairs up from the ground floor entrance hall, internal doors to three bedrooms and bathroom, loft-access point and recessed spotlights.
BEDROOM ONE
Double glazed window to the front aspect, designer vertical radiator, fitted wardrobes and recessed spotlights.
BEDROOM TWO
Double glazed window to the rear aspect, designer vertical radiator and recessed spotlights.
BEDROOM THREE
Double glazed window to the front aspect, radiator and recessed spotlights.
BATHROOM
Three piece suite comprising a WC and wash hand basin vanity unit with additional storage, and a bath benefitting a mains shower with rainfall shower head. Fully tiled walls, tiled flooring, chrome towel radiator, designer vertical radiator, recessed spotlights, extractor fan and an obscured double glazed window.
EXTERNAL:
Front Driveway:
To the front of the property is a large block-paved hardstanding area. Further to the front elevation is an external electricity socket and an external cold water tap.
Rear Garden:
The rear garden benefits multiple areas including a gravelled/decked entertaining area directly outside the rear hall access door, with a raised lawned garden with border and additional lawned garden to the top, separated by a timber garden shed. Further to the rear elevation is an external electricity socket and an external cold water tap. This property benefits a pedestrian right of way over the neighbouring garden.
WHAT3WORDS
For the location of this property please visit the What3Words App and enter - shared.rated.amount
To the front of the property is a large block-paved hardstanding area. Further to the front elevation is an external electricity socket and an external cold water tap.
Rear Garden:
The rear garden benefits multiple areas including a gravelled/decked entertaining area directly outside the rear hall access door, with a raised lawned garden with border and additional lawned garden to the top, separated by a timber garden shed. Further to the rear elevation is an external electricity socket and an external cold water tap. This property benefits a pedestrian right of way over the neighbouring garden.
| Tax Band | % | Taxable Sum | Tax |
|---|
Want to explore Margery Terrace, Cummersdale, CA2 further? Explore our local area guide
Struggling to find a property? Get in touch and we'll help you find your ideal property.




