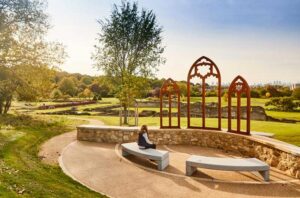Standout Features
- THREE BEDROOMS
- GUIDE PRICE £400,000-£425,000
- KITCHEN DINER
- FIRST FLOOR BATHROOM WITH SEPARATE WC
- 40FT REAR GARDEN
- 0.3 MILES TO ABBEY WOOD STATION
- CLOSE TO LOCAL AMENITIES
- EPC RATING C
- TOTAL FLOOR AREA 77SQM
- NO FORWARD CHAIN
Property Description
This three-bedroom terraced home is ideally situated just 0.3 miles from Abbey Wood Station, offering excellent connectivity through The Elizabeth Line, Southeastern, and Thameslink services. With no forward chain, this property presents a fantastic opportunity for buyers seeking a straightforward purchase. The ground floor provides a welcoming lounge and a bright kitchen/diner, creating a practical layout ideal for both everyday living and entertaining. Upstairs, you’ll find three well-proportioned bedrooms, a family bathroom, and the added convenience of a separate WC. The 40-foot rear garden provides ample outdoor space, perfect for relaxation or gardening projects.
Conveniently positioned, the property is a short distance from local amenities, including Sainsbury’s supermarket and numerous bus stops with routes to Woolwich, Greenwich, Thamesmead, Bexleyheath, and Sidcup, as well as the Superloop Express bus link to Bromley. Families will appreciate the range of nearby schools, such as Boxgrove, De Lucy, and St Thomas A Becket Primary Schools, along with Harris Garrard Academy and St Paul’s Academy for secondary education. Additionally, there are doctors and dental practices within easy reach, adding to the property's appeal as a comfortable and accessible home in the heart of Abbey Wood.
Conveniently positioned, the property is a short distance from local amenities, including Sainsbury’s supermarket and numerous bus stops with routes to Woolwich, Greenwich, Thamesmead, Bexleyheath, and Sidcup, as well as the Superloop Express bus link to Bromley. Families will appreciate the range of nearby schools, such as Boxgrove, De Lucy, and St Thomas A Becket Primary Schools, along with Harris Garrard Academy and St Paul’s Academy for secondary education. Additionally, there are doctors and dental practices within easy reach, adding to the property's appeal as a comfortable and accessible home in the heart of Abbey Wood.
* AVAILABLE END OF NOVEMBER 2021 * THREE BEDROOMS * LOUNGE * KITCHEN * FIRST FLOOR BATHROOM * REAR GARDEN * GARDEN TO FRONT * CLOSE TO ABBEY WOOD TRAIN STATION * CALL TODAY TO ARRANGE A VIEWING *
ENTRANCE HALL
RECEPTION ROOM (4.78m x 3.15m)
KITCHEN/DINER (5.46m x 2.18m)
BEDROOM ONE (4.22m x 2.95m)
BEDROOM TWO (3.10m x 2.18m)
BEDROOM THREE (2.67m x 2.41m)
BATHROOM
SEPARATE WC
GARDEN (12.19m x 5.49m)
Additional Information
Tenure:
Freehold
Council Tax Band:
C
Rooms
ENTRANCE HALL
RECEPTION ROOM
4.78m x 3.15m (15'8 x 10'4)
KITCHEN/DINER
5.46m x 2.18m (17'11 x 7'2)
BEDROOM ONE
4.22m x 2.95m (13'10 x 9'8)
BEDROOM TWO
3.10m x 2.18m (10'2 x 7'2)
BEDROOM THREE
2.67m x 2.41m (8'9 x 7'11)
BATHROOM
SEPARATE WC
GARDEN
12.19m x 5.49m (40'0 x 18'0)
Utilities
Electricity:
Mains Supply
Sewerage:
Mains Supply
Heating:
Gas Central
Mortgage calculator
Calculate Your Stamp Duty
Results
Stamp Duty To Pay:
Effective Rate:
| Tax Band | % | Taxable Sum | Tax |
|---|
Mottisfont Road, Abbey Wood, London, SE2 9LL
Want to explore Mottisfont Road, Abbey Wood, London, SE2 9LL further? Explore our local area guide
Struggling to find a property? Get in touch and we'll help you find your ideal property.



