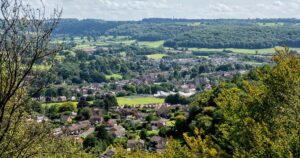- Extended Semi Detached House
- Three Bedrooms
- Upgraded Kitchen/Dining Room
- Lounge
- Second Reception
- Upgraded Bathroom
- Gas Central Heating & Double Glazing
- Low Maintenance Garden
- Off Road Parking
Nasse Court is conveniently situated for the centre of Cam Village with its Tesco supermarket and easily accessible to the larger bustling town of Dursley with shopping centre,Sainsbury's supermarket, leisure centre/swimming pool and Rednock Secondary School. Cam is well positioned for commuters requiring access to Bristol, Bath, Cheltenham and Gloucester via the A38, A46 and M5 motorway and there is a mainline train station in Cam serving Bristol and London (Paddington) via Gloucester.
Entrance
To the side of the house, door leading to entrance hallway, radiator, double glazed window to the side, fitted storage cupboards and stairs leading to the first floor.
Lounge (4.72m x 3.43m)
Double glazed window to the front, radiator and fitted feature electric fire.
Cloakroom
Low level WC, wash hand basin, part tiled walls, radiator and door leading to:
Reception (4.75m x 2.29m)
Steps down to room with double glazed windows, storage cupboard and radiator.
Kitchen/Dining Room (5.21m x 3.94m)
Fitted range of units with worktop surfaces inculding fitted dishwasher and washing machine, space for cooker with fitted extractor hood over, space for fridge/freezer, one and half bowl sink unit with mixer tap and drainer, inset spotlights, tiled floor and door leading to the side.
First Floor Landing
Stairs from the hallway leading to the first floor landing with window to the side, loft access and cupboard housing Worcester gas boiler.
Bedroom One (4.04m x 3.43m)
Double glazed window to the front with views to Cam Peak and radiator.
Bedroom Two (3.40m x 3.15m)
Fitted storage cupboard, radiator and double glazed window to the rear.
Bedroom Three (3.00m x 2.46m)
Double glazed window to the front and radiator.
Bathroom
Upgraded bathroom suite comprising of corner bath, low flush WC, wash hand basin with fitted unit, shower cubicle, fully tiled walls and two frosted double glazed windows.
Outside
To the front the property is approached via a driveway providing ample off road parking, side access leading to the rear offering a low maintenance garden with panelled fencing, patio, borders and outside water tap.
4.72m x 3.43m (15'6" x 11'03")
4.75m x 2.29m (15'07" x 7'06")
5.21m x 3.94m (17'01" x 12'11")
4.04m x 3.43m (13'3" x 11'3")
3.40m x 3.15m (11'2" x 10'4")
3.00m x 2.46m (9'10" x 8'1")
| Tax Band | % | Taxable Sum | Tax |
|---|
Want to explore Nasse Court, Cam, GL11 5LY further? Explore our local area guide
Struggling to find a property? Get in touch and we'll help you find your ideal property.


