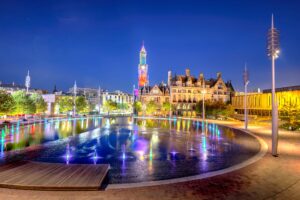Standout Features
- THREE BEDROOM SEMI-DETACHED FAMILY HOME LOCATED IN WIBSEY
- MODERN DINING KITCHEN WITH PATIO DOORS TO REAR GARDEN
- GROUND FLOOR WC
- POTENTIAL GARAGE CONVERSION TO SECOND RECEPTION ROOM
- MODERN BATHROOM THREE PIECE BATHROOM
- BEDROOM 1 WITH ENSUITE SHOWER ROOM
- DOUBLE GLAZING - GAS CENTRAL HEATING
- REAR ENCLOSED GARDEN WITH DECKING, LAWN AND PATIO AREA
- CLOSE TO LOCAL SCHOOLS. AMENITIES AND THE M62 MOTORWAY NETWORK
- COUNCIL TAX BAND C & EPC RATING GRADE C
Property Description
Nestled in the charming area of Wibsey, Bradford, this delightful three-bedroom semi-detached family home offers a perfect blend of modern living and comfort. The property has a good size reception room, providing ample space for family gatherings and entertaining guests.
The heart of the home is a modern dining kitchen, which features patio doors that lead directly to the rear garden, creating a seamless connection between indoor and outdoor spaces.
Leasehold Property - Term 999 Years from 01/01/2014 - 01/01/3013.
Ground Rent £150 per annum - Service Charge £180 per year
Please note as advised by the vendor, there is an option to purchase the freehold.
The ground floor also includes a convenient WC, enhancing the practicality of the layout. For those seeking additional living space, there is potential for a garage conversion, which could serve as a second reception room, further enhancing the versatility of this lovely home. (subject to planning)
Upstairs, you will find three well-proportioned bedrooms, including bedroom 1, complete with an ensuite shower room, ensuring privacy and comfort. The modern family bathroom is tastefully designed, catering to the needs of a busy household.
The property benefits from double glazing and gas central heating, ensuring warmth and energy efficiency throughout the year. Outside, the rear garden is a true highlight, featuring a well-maintained lawn, a patio area for al fresco dining, and stylish decking, making it an ideal space for relaxation and outdoor entertaining.
Conveniently located, this home is close to local schools, amenities, and the M62 motorway network, making it an excellent choice for families and commuters alike.
With a council tax band of C and an EPC rating of grade C, this property represents a fantastic opportunity for those looking to settle in a vibrant community.
Don't miss the chance to make this wonderful house your new home, book your viewing today.
The heart of the home is a modern dining kitchen, which features patio doors that lead directly to the rear garden, creating a seamless connection between indoor and outdoor spaces.
Leasehold Property - Term 999 Years from 01/01/2014 - 01/01/3013.
Ground Rent £150 per annum - Service Charge £180 per year
Please note as advised by the vendor, there is an option to purchase the freehold.
The ground floor also includes a convenient WC, enhancing the practicality of the layout. For those seeking additional living space, there is potential for a garage conversion, which could serve as a second reception room, further enhancing the versatility of this lovely home. (subject to planning)
Upstairs, you will find three well-proportioned bedrooms, including bedroom 1, complete with an ensuite shower room, ensuring privacy and comfort. The modern family bathroom is tastefully designed, catering to the needs of a busy household.
The property benefits from double glazing and gas central heating, ensuring warmth and energy efficiency throughout the year. Outside, the rear garden is a true highlight, featuring a well-maintained lawn, a patio area for al fresco dining, and stylish decking, making it an ideal space for relaxation and outdoor entertaining.
Conveniently located, this home is close to local schools, amenities, and the M62 motorway network, making it an excellent choice for families and commuters alike.
With a council tax band of C and an EPC rating of grade C, this property represents a fantastic opportunity for those looking to settle in a vibrant community.
Don't miss the chance to make this wonderful house your new home, book your viewing today.
GROUND FLOOR
Living Room (4.95 x 3.15)
Dining Kitchen (5.77 x 2.37)
Ground Floor WC
FIRST FLOOR
Bedroom 1 (4.27 x 2.36)
Ensuite Shower Room
Bedroom 2 (3.44 x 2.65)
Bedroom 3 (3.01 x 2.43)
Bathroom (2.65 x 1.72)
EXTERNAL
Garage (4.38 x 2.39)
Rear Garden
Additional Information
Tenure:
Leasehold
Lease Years Remaining:
988
Ground Rent:
£150 per year
Service Charge:
£180 per year
Council Tax Band:
C
Rooms
GROUND FLOOR
Living Room
4.95 x 3.15 (16'2" x 10'4")
Dining Kitchen
5.77 x 2.37 (18'11" x 7'9")
Ground Floor WC
FIRST FLOOR
Bedroom 1
4.27 x 2.36 (14'0" x 7'8")
Ensuite Shower Room
Bedroom 2
3.44 x 2.65 (11'3" x 8'8")
Bedroom 3
3.01 x 2.43 (9'10" x 7'11")
Bathroom
2.65 x 1.72 (8'8" x 5'7")
EXTERNAL
Garage
4.38 x 2.39 (14'4" x 7'10")
Rear Garden
Utilities
Electricity:
Mains Supply
Sewerage:
Mains Supply
Mortgage calculator
Calculate Your Stamp Duty
Results
Stamp Duty To Pay:
Effective Rate:
| Tax Band | % | Taxable Sum | Tax |
|---|
Northern View, Wibsey, Bradford, West Yorkshire, BD6 1AA
Want to explore Northern View, Wibsey, Bradford, West Yorkshire, BD6 1AA further? Explore our local area guide
Struggling to find a property? Get in touch and we'll help you find your ideal property.



