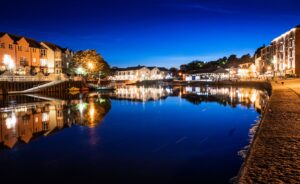- Wakeham & Tucker 1930's Semi
- Good room sizes
- Off road parking
- Beautiful garden
- Extended living space
- Close to City centre
- Good transport links
As you step inside, you'll be greeted by a beautifully extended layout that seamlessly combines a large kitchen, dining, and living space, ideal for both relaxing and entertaining. The separate lounge provides a cosy retreat for quieter moments.
Outside, the property shines with off-road parking, a garage, and a good-sized garden offering ample space for outdoor activities and gardening enthusiasts. The front and rear gardens provide a lovely backdrop to this charming abode.
Conveniently located close to local amenities, this house not only offers comfort and style but also practicality. The modern kitchen and bathroom add a touch of luxury to this already impressive property.
With a bay window and a conservatory, this house exudes character and warmth, making it a perfect place to call home. The huge potential of this property allows for endless possibilities to tailor it to your preferences and create your dream living space, also benefitting from solar panels, could you ask for anything more.
Don't miss out on the opportunity to own this wonderful house on Pinhoe Road - a true sanctuary in the heart of Exeter.
Porch
Door to the hallway, space for shoes and coats, window to the front aspect.
Hallway
Doors the WC, lounge and large open plan kitchen/ dining/ living space, stairs to the first floor decorative window to the side aspect.
Lounge (4.48m x 4.12m)
Large bay window to the front aspect, feature fire place, radiator.
Kitchen/ Dining room (6.16m x 3.97m)
High and low level cupboards, island, space for a dining table, roll top work surfaces, space and plumbing for a dish washer and washing machine (potential to be included in sale) space for a multi range gas cooker and fridge freezer (potential to be included in the sale) One and a half bowl sink and drainer, window to the side aspect, doors to the utility room and conservatory, feature fire place, radiator.
Conservatory (3.03m x 3.43m)
Windows to the rear aspect and a door to the rear garden.
Utility (2.52m x 1.45m)
Space and plumbing for white goods (as per kitchen description) door to the rear garden.
WC (1.17m x 0.89m)
Partially obscured window to the side aspect, low level WC, corner hand basin.
Landing
Doors to all rooms, window to the side aspect, access to the loft which is boarded.
WC (0.80m x 1.61m)
Partially obscured window to the side aspect.
Bathroom (2.68m x 1.79m)
Large walk in shower, hand basin and vanity unit, partially obscured window to the rear aspect, heated towel rail.
Master bedroom (4.27m x 3.51m)
Built in wardrobes, large bay window to the front aspect, radiator.
Bedroom two (3.96m x 3.80m)
Window to the rear aspect, built in wardrobes, radiator, hand basin.
Bedroom three (2.60m x 2.56m)
Window to the front aspect, radiator.
Outside
The property benefits from owned solar panels (Electricity), there is a good sized garage to the very rear of the back garden, the back garden has been beautifully maintained and benefits from several levels all of which boast entertaining areas, and mature cultivated shrubs, there is also a pond, the garden can be fully enclosed and also has a hard standing area for parking.
To the front of the property is a good sized garden that is accessed via several steps from the public footpath the garden is surrounded by a wall and is made up of an area laid to lawn and mature shrubs with a pathway that leads to the front door.
4.48m x 4.12m (14'8" x 13'6" )
6.16m x 3.97m (20'2" x 13'0" )
3.03m x 3.43m (9'11" x 11'3")
2.52m x 1.45m (8'3" x 4'9" )
1.17m x 0.89m (3'10" x 2'11" )
0.80m x 1.61m (2'7" x 5'3")
2.68m x 1.79m (8'9" x 5'10" )
4.27m x 3.51m (14'0" x 11'6" )
3.96m x 3.80m (12'11" x 12'5" )
2.60m x 2.56m (8'6" x 8'4" )
To the front of the property is a good sized garden that is accessed via several steps from the public footpath the garden is surrounded by a wall and is made up of an area laid to lawn and mature shrubs with a pathway that leads to the front door.
| Tax Band | % | Taxable Sum | Tax |
|---|
Want to explore Pinhoe Road, Exeter further? Explore our local area guide
Struggling to find a property? Get in touch and we'll help you find your ideal property.



