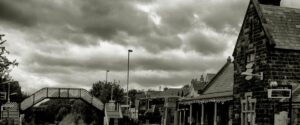Inside, the property features a practical layout with a welcoming lounge, a modern kitchen/diner perfect for everyday living, and a handy ground-floor WC. Upstairs, there are three bedrooms, (including a master with its own ensuite shower room) and the family bathroom.
Outside, the property benefits from a rear garden with a decked seating area and a lawn, ideal for enjoying the outdoors. There’s off-road parking at the front for two vehicles.
With everything you need in a great location, this is a perfect starter home. Book a viewing today and see how it could work for you.
Hall
Front entrance door leads into the hall with laminate floor, central heating radiator and stairs to first floor. Doors to the lounge and ground floor WC.
Ground Floor WC (1.68m x 0.89m)
Comprising low level WC, pedestal wash basin and central heating radiator. Double glazed window to front,
Lounge (4.70m x 3.45m)
Laminate flooring, central heating radiator and double glazed window to front. Opening through to:-
Kitchen/Diner (4.45m x 2.64m)
Fitted with a range of wall and base units in white with contrasting and complimentary work tops over, four ring gas hob with oven below and extractor above, one and a half bowl sink unit, integrated fridge and freezer, double glazed window to rear.
Dining area with central heating radiator, double glazed French doors to rear and understairs storage cupboard.
First Floor
Staircase leads from hall to first floor landing with storage cupboard.
Bedroom One (3.51m x 2.57m)
Double glazed window to front and central heating radiator. Door into:-
Ensuite Shower Room (2.57m x 0.89m)
Walk-in shower cubicle, low level WC, pedestal wash basin, central heating radiator and double glazed window to side.
Bedroom Two (2.87m x 2.03m)
Double glazed window to rear and central heating radiator.
Bedroom Three (2.44m x 1.78m)
Double glazed window to front and central heating radiator.
Bathroom (2.01m x 1.68m)
Suite in white comprising panelled bath, low level WC and pedestal wash basin. Heated towel radiator and recessed spotlights. Double glazed window to rear.
Outside
Rear garden comprises raised decked area and lawn.
Off road parking to front for two cars with further lawned area.
1.68m x 0.89m (5'6" x 2'11")
4.70m x 3.45m (15'5" x 11'4")
Dining area with central heating radiator, double glazed French doors to rear and understairs storage cupboard.
4.45m x 2.64m (14'7" x 8'8")
3.51m x 2.57m (11'6" x 8'5")
2.57m x 0.89m (8'5" x 2'11")
2.87m x 2.03m (9'5" x 6'8")
2.44m x 1.78m (8'0" x 5'10")
2.01m x 1.68m (6'7" x 5'6")
Off road parking to front for two cars with further lawned area.
| Tax Band | % | Taxable Sum | Tax |
|---|
Want to explore Pondside Drive further? Explore our local area guide
Struggling to find a property? Get in touch and we'll help you find your ideal property.



