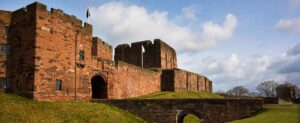- Modern Mid-Terraced House
- Situated Centrally within Annan
- Beautifully Presented Throughout
- Contemporary Dining Kitchen
- Spacious Dual-Aspect Living Room
- Three Bedrooms
- Three-Piece Family Bathroom
- Front & Rear Gardens
- Ideal for First Time Buyers & Young Families
- EPC - C
The accommodation, which has gas central heating and double glazing, briefly comprises an entrance hall, living room, dining kitchen and side hallway to the ground floor with a landing, three bedrooms and family bathroom on the first floor. Externally there is gardens to the front and rear. EPC - C and Council Tax Band - B.
Conveniently situated within Annan, the property enjoys excellent access to a wealth of local amenities and transport connections. Within the town itself you have a wide array of shops, supermarkets, public houses and conveniences perfect for the everyday needs. Annan also boasts excellent transport connections with the A75 being within five minutes drive which provides further access West toward Dumfries or East toward the A74(M) or the M6. For rail commuting, Annan railway station provides local rail access through South West Scotland.
ENTRANCE HALL
Entrance door from the front, internal door to the living room, radiator and stairs to the first floor landing.
LIVING ROOM (5.97m x 3.18m)
Double glazed window to the front aspect, double glazed window to the rear aspect, two radiators and an internal door to the dining kitchen. Measurements to the maximum points.
DINING KITCHEN (4.34m x 3.53m)
Fitted kitchen comprising a range of base, wall and drawer units with worksurfaces and tiled splashbacks above. Integrated eye-level electric double oven, integrated microwave, electric hob, extractor unit, integrated fridge freezer, space and plumbing for a washing machine, space and plumbing for a dishwasher, one and a half bowl stainless steel sink with mixer tap, food disposal unit, wall-mounted and enclosed gas boiler, recessed spotlights, under-counter lighting, plinth lighting, radiator, small under-stairs cupboard with double doors, double glazed window to the rear aspect, internal door to the side hallway and an external door to the rear garden. Measurements to the maximum points.
SIDE HALLWAY (1.80m x 1.52m)
External door to the front garden and a radiator.
LANDING
Stairs up from the ground floor entrance hall and internal doors to three bedrooms and family bathroom.
BEDROOM ONE (3.45m x 3.15m)
Double glazed window to the front aspect, radiator and a built-in wardrobe with double sliding doors.
BEDROOM TWO (3.35m x 2.44m)
Double glazed window to the rear aspect, radiator and an open-wardrobe area.
BEDROOM THREE (3.45m x 1.80m)
Double glazed window to the front aspect, radiator and two cupboards.
FAMILY BATHROOM (2.59m x 1.68m)
Three piece suite comprising a WC, pedestal wash hand basin and P-shaped bath with electric shower over. Part-boarded walls, radiator, recessed spotlights, extractor fan and an obscured double glazed window.
EXTERNAL
Front Garden:
Gravelled front garden with a paved pathway and gate from the front pavement. On-street parking is available within Princes Avenue.
Rear Garden:
Enclosed rear garden benefitting a large paved seating area, lawned garden and timber garden shed.
WHAT3WORDS
For the location of this property please visit the What3Words App and enter - icebergs.supposing.piano
5.97m x 3.18m (19'7" x 10'5")
4.34m x 3.53m (14'3" x 11'7")
1.80m x 1.52m (5'11" x 5'0")
3.45m x 3.15m (11'4" x 10'4")
3.35m x 2.44m (11'0" x 8'0")
3.45m x 1.80m (11'4" x 5'11")
2.59m x 1.68m (8'6" x 5'6")
Gravelled front garden with a paved pathway and gate from the front pavement. On-street parking is available within Princes Avenue.
Rear Garden:
Enclosed rear garden benefitting a large paved seating area, lawned garden and timber garden shed.
| Tax Band | % | Taxable Sum | Tax |
|---|
Want to explore Princes Avenue, Annan, DG12 further? Explore our local area guide
Struggling to find a property? Get in touch and we'll help you find your ideal property.



