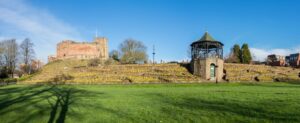- THREE BEDROOMS
- SEMI DETACHED
- EXTENDED
- POTENTIAL FOR FOURTH BEDROOM
- DRIVEWAY
- MUST VIEW!
In brief the property comprises; extended living room, kitchen, downstairs family room which is currently being used as the fourth bedroom with an en-suite. To the first floor you will find three good size bedrooms and a family bathroom. To the rear is a private enclosed low maintenance rear garden with a wooden outbuilding.
Front
Block paved driveway, parking for multiple vehicles
Living Room (8.84m 2.44m x 6.10m 0.00m)
Double door to garden, wood effect laminate flooring, power points, double glazed windows to rear, radiator.
Kitchen (3.35m 0.30m x 2.13m 0.00m)
Double glazed windows to front, wood effect laminate flooring, wall and base units, stainless steel sink and drainer, built in oven and hob, tiled splash back, plumbing for washing machine.
Family Room (currently a bedroom) (4.88m 2.74m x 2.13m 2.13m)
Double glazed windows to front, carpet, radiator, ceiling light, power points.
Shower Room (2.44m 0.61m x 1.52m 0.91m)
Walk in shower, low flush w/c, sink.
Principal Room (4.57m 0.91m x 3.66m 1.22m)
Double glazed windows, wood effect laminate flooring, power points, radiator.
Bedroom Two (2.44m 1.22m x 2.44m 0.00m)
Double glazed windows to front. wood effect laminate flooring, power points, radiator.
Bedroom Three (3.35m 0.61m x 1.83m 2.13m)
Double glazed windows to front, wood effect laminate flooring, power point, radiator.
Bathroom (1.83m 3.35m x 1.52m 1.52m)
Double glazed windows to side, wood effect laminate flooring, bath with overhead shower, low flush w/c, built in cupboard, heated towel rail.
Garden
Low maintenance enclosed garden.
8.84m 2.44m x 6.10m 0.00m (29' 8" x 20' 0" )
3.35m 0.30m x 2.13m 0.00m (11' 1" x 7' 0")
4.88m 2.74m x 2.13m 2.13m (16' 9" x 7' 7")
2.44m 0.61m x 1.52m 0.91m (8' 2" x 5' 3")
4.57m 0.91m x 3.66m 1.22m (15' 3 x 12' 4")
2.44m 1.22m x 2.44m 0.00m (8' 4" x 8' 0")
3.35m 0.61m x 1.83m 2.13m (11' 2" x 6' 7")
1.83m 3.35m x 1.52m 1.52m (6' 11" x 5' 5")
| Tax Band | % | Taxable Sum | Tax |
|---|
Want to explore Redlake, Tamworth further? Explore our local area guide
Struggling to find a property? Get in touch and we'll help you find your ideal property.



