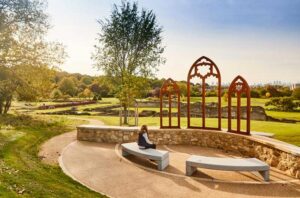Standout Features
- CO OP ESTATE LOCATION
- 3 BEDROOMS
- PERIOD TERRACE
- 25FT THROUGH LOUNGE
- GROUND FLOOR BATHROOM
- 0.7 MILES TO ABBEY WOOD STATION
- CLOSE TO ALEXANDER MCLEOD PRIMARY SCHOOL
- LOCAL AMENITIES CLOSE BY
- EPC RATING D
- TOTAL FLOOR AREA 85 SQM
Property Description
This charming three-bedroom period home is nestled within the popular Co Op Estate. This property strikes the perfect balance for those seeking both heritage and contemporary living. The inviting through lounge is ideal for family gatherings or quiet evenings, effortlessly flowing into a fitted kitchen. The ground floor also features a thoughtfully placed bathroom, offering easy access and convenience for guests and residents alike.
Upstairs, the first floor boasts three bedrooms, each providing ample space for relaxation and rest. These rooms are versatile, with plenty of scope for personalisation, ensuring that whether you're accommodating a growing family or setting up a home office, there’s flexibility to meet your needs. The enclosed rear garden provides a serene outdoor space, perfect for dining al fresco, gardening, or simply unwinding in your own personal retreat.
The property’s location is one of its most compelling features. Just a short distance away you’ll find Bostall Gardens and playground. For those needing to commute or travel, the area is well-served by an extensive network of bus routes that connect to nearby Thamesmead, Erith, and Woolwich, as well as the DLR. The convenience continues with proximity to Queen Elizabeth Hospital and North Greenwich, ensuring all your essential amenities are within easy reach.
For those commuting to the city, Abbey Wood Station, just 0.7 miles away, provides easy access to the Elizabeth Line, offering fast and efficient transport links into central London and beyond. Additionally, nature lovers will appreciate the nearby Lesnes Abbey Woods and the historical ruins, perfect for weekend explorations or a peaceful retreat amidst nature. Families will also benefit from being within close distance of Alexander McLeod Primary School, making the home an excellent choice for those with children.
Overall, this property offers a peaceful, family-friendly community with excellent transport links and access to nature.
Upstairs, the first floor boasts three bedrooms, each providing ample space for relaxation and rest. These rooms are versatile, with plenty of scope for personalisation, ensuring that whether you're accommodating a growing family or setting up a home office, there’s flexibility to meet your needs. The enclosed rear garden provides a serene outdoor space, perfect for dining al fresco, gardening, or simply unwinding in your own personal retreat.
The property’s location is one of its most compelling features. Just a short distance away you’ll find Bostall Gardens and playground. For those needing to commute or travel, the area is well-served by an extensive network of bus routes that connect to nearby Thamesmead, Erith, and Woolwich, as well as the DLR. The convenience continues with proximity to Queen Elizabeth Hospital and North Greenwich, ensuring all your essential amenities are within easy reach.
For those commuting to the city, Abbey Wood Station, just 0.7 miles away, provides easy access to the Elizabeth Line, offering fast and efficient transport links into central London and beyond. Additionally, nature lovers will appreciate the nearby Lesnes Abbey Woods and the historical ruins, perfect for weekend explorations or a peaceful retreat amidst nature. Families will also benefit from being within close distance of Alexander McLeod Primary School, making the home an excellent choice for those with children.
Overall, this property offers a peaceful, family-friendly community with excellent transport links and access to nature.
ENTRANCE HALL
THROUGH LOUNGE (7.75m x 4.22m)
KITCHEN (3.61m x 2.11m)
BATHROOM
FIRST FLOOR LANDING
BEDROOM ONE (4.32m x 3.48m)
BEDROOM TWO (3.48m x 2.62m)
BEDROOM THREE (2.77m x 2.06m)
GARDEN (18.90m x 4.75m)
Additional Information
Tenure:
Freehold
Council Tax Band:
C
Rooms
ENTRANCE HALL
THROUGH LOUNGE
7.75m x 4.22m (25'5 x 13'10)
KITCHEN
3.61m x 2.11m (11'10 x 6'11)
BATHROOM
FIRST FLOOR LANDING
BEDROOM ONE
4.32m x 3.48m (14'2 x 11'5)
BEDROOM TWO
3.48m x 2.62m (11'5 x 8'7)
BEDROOM THREE
2.77m x 2.06m (9'1 x 6'9)
GARDEN
18.90m x 4.75m (62'0 x 15'7)
Utilities
Electricity:
Mains Supply
Sewerage:
Mains Supply
Heating:
Gas Central
Mortgage calculator
Calculate Your Stamp Duty
Results
Stamp Duty To Pay:
Effective Rate:
| Tax Band | % | Taxable Sum | Tax |
|---|
Rochdale Road, Abbey Wood
Want to explore Rochdale Road, Abbey Wood further? Explore our local area guide
Struggling to find a property? Get in touch and we'll help you find your ideal property.



