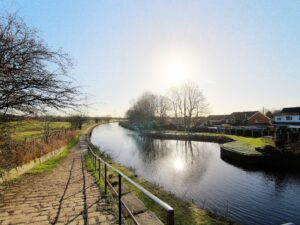- NO CHAIN
- TWO SHOWER ROOMS
- CLOSE TO MIDDLETON TOWN CENTRE
- OFF ROAD PARKING
- EXTENDED TO SIDE & REAR
- THREE BEDROOMS
- BEAUTIFULLY PRESENTED PRIVATE LANDSCAPED GARDEN
- IN NEED OF SOME MODERNISATION
- IDEAL FOR A GROWING FAMILY
- AROUND 104 SQ METRES
Inside, the property offers generous living spaces and an internal viewing is highly recommended to appreciate the potential. Entry is via the side of the house into a spacious hallway. At the front, you'll find a large lounge, providing ample space for family living. Additionally, there is a convenient downstairs shower room complete with a WC and hand wash basin. The dining room, located towards the rear, leads through sliding doors to the kitchen area which provides access to a beautifully landscaped rear garden with off road parking for added convenience.
Upstairs, the first floor landing leads to two well proportioned double bedrooms, both with fitted wardrobes, along with a versatile third room that could serve as a home office or nursery. The family shower room, also on this floor, includes a WC and hand wash basin.
Externally, the front of the property features a neatly maintained lawn, adding to its kerb appeal. To the rear, the private landscaped garden is a real highlight, offering a patio area perfect for outdoor relaxation and entertaining, as well as off road parking.
Located in a popular residential area close to Middleton Town Centre, this home is ideally situated for easy access to local amenities, including shops, schools, and transport links, with the M60 motorway nearby. Manchester City Centre is also just 6 miles away.
With its great location, ample potential, and competitive price, this property is a fantastic opportunity not to be missed. Early viewing is highly recommended.
Tenure: Leasehold
Ground Rent: TBC
Council Tax Band: C
EPC Rating: C
Hallway (3.04 max x 3.91 max)
Lounge (4.19m x 4.64m)
Dining Room (6.62m x 2.44 max)
Kitchen (3.48m x 2.31 max)
Downstairs Shower Room (2.53 x 0.94m)
Bedroom One (4.19 max x 4.64m)
Bedroom Two (3.48m x 4.64m)
Versatile Room (3.04m x 2.44m)
Upstairs Shower Room (3.37m x 1.14m)
3.04 max x 3.91 max (9'11" max x 12'9" max)
4.19m x 4.64m (13'8" x 15'2")
6.62m x 2.44 max (21'8" x 8'0" max)
3.48m x 2.31 max (11'5" x 7'6" max)
2.53 x 0.94m (8'3" x 3'1")
4.19 max x 4.64m (13'8" max x 15'2")
3.48m x 4.64m (11'5" x 15'2")
3.04m x 2.44m (9'11" x 8'0")
3.37m x 1.14m (11'0" x 3'8")
| Tax Band | % | Taxable Sum | Tax |
|---|
Want to explore Rochdale Road, Middleton M24 further? Explore our local area guide
Struggling to find a property? Get in touch and we'll help you find your ideal property.



