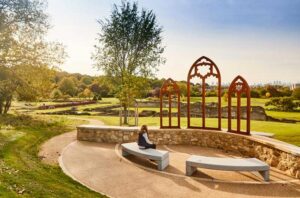Standout Features
- GUIDE PRICE £400,000-£425,000
- THREE BEDROOM FAMILY HOME
- 0.2 MILES TO ABBEY WOOD STATION
- THROUGH LOUNGE
- FIRST FLOOR BATHROOM
- CLOSE TO LOCAL AMENITIES
- EPC RATING D
- TOTAL FLOOR AREA 69 SQM
Property Description
Situated just 0.2 miles from Abbey Wood Station, this three-bedroom family home presents an exciting opportunity to create a convenient haven. With Southeastern, Thameslink, and the Elizabeth Line services at your doorstep, it provides exceptional transport links for commuters, ensuring seamless connections into central London and beyond. A comprehensive network of bus routes further enhances accessibility, connecting to destinations including Belvedere, Bexleyheath, Thamesmead, Woolwich, and Greenwich.
The property’s ground floor features a through lounge, ideal for both relaxation and entertaining, and a functional kitchen with direct access to the rear garden. The first floor offers three bedrooms and a family bathroom, making this home particularly suited to growing families. While the property would benefit from some updating, the recent installation of a new boiler provides a modern and efficient enhancement to the home’s overall appeal.
This residence is perfectly positioned to benefit from an array of local amenities. A Sainsbury’s supermarket is conveniently located nearby, along with a selection of highly regarded primary and secondary schools, making it an excellent choice for families. For those who enjoy outdoor pursuits, the property is a short distance of Lesnes Abbey Woods, a truly unique green space. With its ancient woodland, historic Abbey ruins, meadows, and beautifully landscaped gardens, it offers a tranquil escape and stunning panoramic views of the London skyline.
The surrounding area offers a wealth of connectivity and recreational options, with easy access to Bexleyheath, Thamesmead, Woolwich, and Greenwich. Whether commuting, running errands, or enjoying leisure activities, this home combines an exceptional location with the opportunity to personalise and create a space that perfectly suits your lifestyle.
The property’s ground floor features a through lounge, ideal for both relaxation and entertaining, and a functional kitchen with direct access to the rear garden. The first floor offers three bedrooms and a family bathroom, making this home particularly suited to growing families. While the property would benefit from some updating, the recent installation of a new boiler provides a modern and efficient enhancement to the home’s overall appeal.
This residence is perfectly positioned to benefit from an array of local amenities. A Sainsbury’s supermarket is conveniently located nearby, along with a selection of highly regarded primary and secondary schools, making it an excellent choice for families. For those who enjoy outdoor pursuits, the property is a short distance of Lesnes Abbey Woods, a truly unique green space. With its ancient woodland, historic Abbey ruins, meadows, and beautifully landscaped gardens, it offers a tranquil escape and stunning panoramic views of the London skyline.
The surrounding area offers a wealth of connectivity and recreational options, with easy access to Bexleyheath, Thamesmead, Woolwich, and Greenwich. Whether commuting, running errands, or enjoying leisure activities, this home combines an exceptional location with the opportunity to personalise and create a space that perfectly suits your lifestyle.
Offered to let and available in March is this three bedroom terraced house situated within easy reach of Abbey Wood Station and local amenities.
ENTRANCE HALL
THROUGH LOUNGE (6.71m x 3.30m)
KITCHEN (3.00m x 2.11m)
FIRST FLOOR LANDING
BEDROOM ONE (3.61m x 3.15m)
BEDROOM TWO (3.15m x 3.02m)
BEDROOM THREE (2.41m x 1.80m)
BATHROOM
GARDEN (10.06m x 5.49m)
Additional Information
Tenure:
Freehold
Council Tax Band:
C
Rooms
ENTRANCE HALL
THROUGH LOUNGE
6.71m x 3.30m (22'0 x 10'10)
KITCHEN
3.00m x 2.11m (9'10 x 6'11)
FIRST FLOOR LANDING
BEDROOM ONE
3.61m x 3.15m (11'10 x 10'4)
BEDROOM TWO
3.15m x 3.02m (10'4 x 9'11)
BEDROOM THREE
2.41m x 1.80m (7'11 x 5'11)
BATHROOM
GARDEN
10.06m x 5.49m (33'0 x 18'0)
Utilities
Electricity:
Mains Supply
Sewerage:
Mains Supply
Heating:
Gas Central
Mortgage calculator
Calculate Your Stamp Duty
Results
Stamp Duty To Pay:
Effective Rate:
| Tax Band | % | Taxable Sum | Tax |
|---|
Rushdene, Abbey Wood, London, SE2 9RP
Want to explore Rushdene, Abbey Wood, London, SE2 9RP further? Explore our local area guide
Struggling to find a property? Get in touch and we'll help you find your ideal property.



