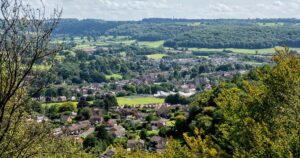- Detached Home
- Three Bedrooms
- Open Plan Living
- Utility Room
- Downstairs Cloakroom
- Family Bathroom With Separate Shower
- Driveway Parking for Three Cars
- Enclosed Rear Garden
The town centre of Dursley is within easy reach providing a full range of day to day amenities including Sainsburys Supermarket, leisure centre/swimming pool and day to day retailers. There is a local Co-Op store within a few minutes walk and the area is close to open countryside with beautiful walks and rides along the Cotswold Way. Communications to the larger centres of Bristol, Gloucester and Cheltenham make this the ideal commuting point with the A38 and M5 motorway and mainline train station at Box Road, Cam.
Entrance Hall
With double glazed front door, stairs to first floor, under stairs storage cupboards with sliding drawer cupboards and radiator.
Cloakroom
With WC, wash hand basin, radiator and double glazed frosted window to side.
Living Room (5.66m x 5.44m)
With double glazed French doors with matching side screens leading to rear garden, double glazed window to rear, two radiators, two roof light windows, wood effect flooring and glazed doors from hall and opening to:
Kitchen (4.19m x 2.11m)
Fitted with a range of wall and base units with laminate worktop surfaces, stainless steel single sink and drainer unit, a range of integrated built in appliances including gas hob with cooker hood over, built in oven, fridge and freezer and dishwasher. Radiator and double glazed window to front.
Utility (2.31m x 1.42m)
Fitted with a range of wall and base units, stainless steel single drainer and sink unit, Glow-Worm gas boiler supplying central heating and domestic hot water, washing machine and tumble dryer, double glazed window to side aspect.
First Floor Landing
From the entrance hall stairs lead to first floor landing with built in cupboard and having access to loft space.
Bedroom One (3.58m narrowing to 2.79m x 3.28m)
With double glazed window to rear, radiator and fitted wardrobes with mirrored doors.
Bedroom Two (3.00m widening to 3.94m x 1.98m)
With double glazed window to front, radiator and built in wardrobe with mirrored door and over stair wardrobe.
Bedroom Three (2.84m x 2.11m)
With double glazed window to front and built in wardrobe.
Bathroom
White suite comprising low level WC, pedestal wash hand basin, bath and generous shower cubicle with glazed screen and drop head mixer shower. Stainless steel ladder towel rail and double glazed frosted window to rear.
Outside
To the front of the property is a block paved driveway providing parking for 2/3 cars and pedestrian access to the side of the property. The rear garden is laid to lawn with terrace, patio area and is enclosed by fence boundaries, with path leading to the front of the property.
5.66m x 5.44m (18'7 x 17'10)
4.19m x 2.11m (13'9 x 6'11)
2.31m x 1.42m (7'7 x 4'8)
3.58m narrowing to 2.79m x 3.28m (11'9 narrowing t
3.00m widening to 3.94m x 1.98m (9'10 widening to
2.84m x 2.11m (9'4 x 6'11)
| Tax Band | % | Taxable Sum | Tax |
|---|
Want to explore Second Avenue, Dursley further? Explore our local area guide
Struggling to find a property? Get in touch and we'll help you find your ideal property.



