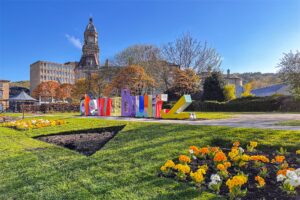- GUIDE PRICE £140,000 - £150,000
- THREE BEDROOM SEMI DETACHED PROPERTY
- LOUNGE AND FURTHER DINING ROOM
- DOWNSTAIRS WC
- GARDENS TO THE FRONT AND BACK
- THREE GOOD SIZED BEDROOMS
- NO ONWARD CHAIN
- CLOSE TO NEARBY SHOPS, SCHOOLS AND ALL LOCAL AMENITIES
- EPC D
Well-presented family home located in this popular area of Hightown Liversedge and must be viewed to be appreciated. Ideally situated within easy reach of local amenities, schools and bus routes. The property benefits from gas central heating and double glazing. The accommodation briefly comprises : Entrance hallway, lounge, kitchen and separate dining room and Downstairs WC, three good sized bedrooms and shower room. Externally the property has a small front garden and spacious gardens to the rear.
ENTRANCE
An external door leads into the entrance hallway which has a staircase leads to the first floor with fitted radiator and access to all ground floor rooms.
LOUNGE (4.44m x 3.32m)
A good sized family room with wooden fireplace with marble hearth and wooden mantle
KITCHEN (2.69m x 3.03m)
The kitchen comprises of a range of wall and base units, inset sink and complementary work surfaces with space for range cooker. Space for washing machine with double glazed window and door to dining room and to side entrance.
DINING ROOM (3.03m x 2.69m)
A good sized dining room with coving to ceiling and double glazed window and radiator
DOWNSTAIRS WC
Fitted with a low level wc and fitted house boiler and radiator with frosted window to the side. door to side extrance.
FIRST FLOOR LANDING
Access to three good sized bedrooms and the house shower room with loft opening ( not inspected)
BEDROOM 1 (3.59m x 3.33m)
A double bedroom with fitted radiator and double glazed window
BEDROOM 2 (4.44m x 2.52m)
A double bedroom with fitted radiator and double glazed window
BEDROOM 3 (2.87m x 2.47m)
A good sized bedroom with fitted radiator and double glazed window
SHOWER ROOM
The shower room contains a walk in corner shower enclosure with fitted mixer shower over wash hand basin, low flush WC with fully tiled walls and frosted double glazed window and fitted radiator.
GARDENS
The property has on street parking. There is also gardens to the front and good sized garden to the rear.
4.44m x 3.32m (14'6" x 10'10")
2.69m x 3.03m (8'9" x 9'11" )
3.03m x 2.69m (9'11" x 8'9")
3.59m x 3.33m (11'9" x 10'11" )
4.44m x 2.52m (14'6" x 8'3" )
2.87m x 2.47m (9'4" x 8'1")
| Tax Band | % | Taxable Sum | Tax |
|---|
Want to explore Second Avenue, Hightown, Liversedge further? Explore our local area guide
Struggling to find a property? Get in touch and we'll help you find your ideal property.



