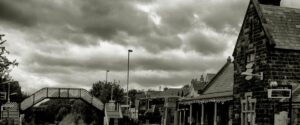Extended to Ground Floor
Fitted & Presented to a High Standard
Modern & Comprehensive Fitted Kitchen with a range of Integral Appliances
Recently Refitted Bathroom
Imprinted Concrete Driveway for a number of vehicles
Additional Parking to the side behind High Double Gates
New Anthracite Grey Frame Windows & Doors fitted April 2024
Ease of Maintenance Rear Garden with Indian Stone Patio, Astro Turf, Raised Composite 'L' Shaped Decking area & Summer House
As you enter this property you will instantly be impressed by the modern, contemporary up-to-date presentation.
Entrance Hall
Machine wood flooring, designer low level radiator, turned staircase with glass panel balustrade, backlit meter cupboard housing gas and electric meters, alarm panel.
A modern wood and glass door leads through to an open plan living area with three designated spaces.
Lounge (4.78m x 2.95m)
Modern raised gas fire creates a campfire feel, double opening French doors lead to the rear garden with fitted blinds to doors and side panels. Engineered wooden flooring, recessed LED lighting.
Sitting Room (5.87m x 2.84m)
Engineered wooden flooring extending to the skirting boards, LED recessed spot lighting, black contemporary radiator and double glazed window to the front elevation with fitted blinds.
Dining Room (4.11m x 2.13m)
Engineered wooden flooring, black contemporary radiator and double glazed windows to front and side elevations with fitted blinds.
Kitchen (2.97m x 2.18m)
What a special focal point of this property. This comprehensively fitted kitchen includes a range of black, high gloss wall and base units, further complimented by the off white composite stone work tops. The coloured glass splashbacks really do finish this modern look. As expected, there is also a range of integrated appliances including a Schott Ceran induction hob with designer extractor above, Smeg oven and microwave, dishwasher, washer/dryer, fridge and freezer. Figure of eight inset sink unit, marble effect tiled flooring, recessed LED lighting, double glazed rear door with fitted blinds and two side double glazed windows with blinds.
First Floor
Built-in airing cupboard housing Worcester combination boiler. Double glazed window with fitted blinds, loft access with the fire retardant hatch, pull down ladder giving access to boarded storage space.
Bedroom One (3.58m (excluding depth of wardrobes) x 2.67m)
Fitted full width wardrobes with sliding high gloss doors, laminate flooring, central heating radiator, LED recessed lighting, double glazed window to front elevation with fitted blinds.
Bedroom Two (3.28m x 3.00m)
Laminate flooring, double glazed window with fitted blinds, central heating radiator.
Bedroom Three (3.68m max x 1.88m)
Laminate floor, central heating radiator, double glazed window to rear elevation with fitted blinds.
Shower Room (2.36m x 1.63m)
The owners have undertaken an impressive shower conversion which is ideal for modern day living. Full width shower cubicle with large shower base in white, rainfall showerhead plus hand held edition in black, shaped low level WC in white, floating vanity unit in black with white circular sink and black mixer taps, black quarts sparkle tiled floor and the walls are finished in white "subway" tiles, feature heated towel radiator, recessed LED lighting and extractor fan.
Outside
Two the front of the property there is a large imprinted concrete driveway that can accommodate a number of cars. High level double gates allow additional vehicle access to the side, whilste to the other side of the property there is a single pathway to the rear. There is external lighting and power point.
The rear garden has been landscaped and now presents an ease of maintenance family garden. Indian stone patio continues down to the side elevation with a shaped Astro Turf lawn enhances the raised 'L' shaped composite decking. A timber summerhouse with lights and sockets adds an additional and attractive dimension to this area. Outside tap, electrical point and lighting.
A modern wood and glass door leads through to an open plan living area with three designated spaces.
4.78m x 2.95m (15'8" x 9'8")
5.87m x 2.84m (19'3" x 9'4")
4.11m x 2.13m (13'6" x 7'0")
2.97m x 2.18m (9'9" x 7'2")
3.58m (excluding depth of wardrobes) x 2.67m (11'9
3.28m x 3.00m (10'9" x 9'10")
3.68m max x 1.88m (12'1" max x 6'2")
2.36m x 1.63m (7'9" x 5'4")
The rear garden has been landscaped and now presents an ease of maintenance family garden. Indian stone patio continues down to the side elevation with a shaped Astro Turf lawn enhances the raised 'L' shaped composite decking. A timber summerhouse with lights and sockets adds an additional and attractive dimension to this area. Outside tap, electrical point and lighting.
| Tax Band | % | Taxable Sum | Tax |
|---|
Want to explore Selby Green, Little Sutton further? Explore our local area guide
Struggling to find a property? Get in touch and we'll help you find your ideal property.



