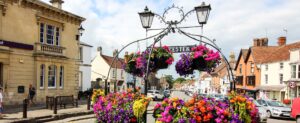- Spacious Semi Detached
- Three Generous Bedrooms
- Large Lounge/diner
- Modern Bathroom
- Upvc Double Glazing
- Private Rear Gardens
- Garage
- Off Street Parking
Occupying a sought after residential position in this convenient location, we are delighted to offer "FOR SALE" this spacious three bedroom semi detached family home. The living accommodation is of a particuarly light and airy nature and with generous private gardens and single garage, we feel that this home will be of particular appeal to the family in search of a home in which they can incorporate their own ideas for some basic updating and redecoration.
INTRODUCTION
Constructed by local builders; J. F. Voisey and son Circa 1959, this substantial semi detached family home occupies a sought after residential position that is convenient for access to Thornbury town centre. Providing an exciting opportunity for refurbishment and updating, this well balanced and generously proportioned home provides a blank canvas for those buyers in search of a refurbishment project. With an attached single garage and enclosed private rear garden, we anticipate a good deal of buying interest. NO CHAIN!
ENTRANCE
Via Upvc double glazed front door opening to porch
PORCH
Obscured glazed window to front, cloaks cupboard, economy night storage heater
LOUNGE (6.39m x 3.63m)
Upvc double glazed window to front, feature fireplace incorporating coal effect gas fire, staircase rising to first floor
DINING AREA (3.27m x3.17m)
Parquet flooring, casement window and French door opening to the rear
KITCHEN (3.16m x 3.12m)
Upvc double glazed window to rear, range of various floor and wall units with work surfaces incorporating stainless steel single drainer sink unit, plumbing for automatic washing machine, tiled splash backs, part glazed door and side porch.
FIRST FLOOR LANDING
Access to loft, economy night storage heater, linen cupboard
BATHROOM
Obscure Upvc double glazed window to rear, low level WC, wash hand basin and panel bath with Edwardian style shower unit, tiled around
BEDROOM ONE (3.90m x 3.98m)
Upvc double glazed window to front, built in wardrobe.
BEDROOM TWO (3.90m x 3.19m)
Upvc double glazed window to rear, built in wardrobe, economy 7 night storage heater.
BEDROOM THREE (2.41m x 2.30m)
Upvc double glazed window to front.
FRONT GARDEN
Open plan with path rising to front door.
REAR GARDEN
Fully enclosed private mature garden comprising various established shrubs and bushes with large flowering cherry tree, steps rising to terraced area and additional steps up to further area.
LEAN TOO
Aluminium framed structure opening from the dining area directly onto the rear garden.
REAR LOBBY
Doors to both front and rear, access to garage and W.C
W.C.
High level wc
GARAGE
Single with up and over door, power and light, storage shed and seperate WC.
Anti-Money Laundering Regulations
‘’Estate agents operating in the UK are required to conduct Anti-Money Laundering (AML) checks in compliance with the regulations set forth by HM Revenue and Customs (HMRC) for all property transactions. It is mandatory for both buyers and sellers to successfully complete these checks before any property transaction can proceed. Our estate agency uses Coadjute’s Assured Compliance service to facilitate the AML checks. A fee will be charged for each individual AML check conducted’’
6.39m x 3.63m (20'11" x 11'10")
3.27m x3.17m (10'8" x10'4")
3.16m x 3.12m (10'4" x 10'2")
3.90m x 3.98m (12'9" x 13'0")
3.90m x 3.19m (12'9" x 10'5")
2.41m x 2.30m (7'10" x 7'6" )
| Tax Band | % | Taxable Sum | Tax |
|---|
Want to explore St Davids Road, Thornbury, Thornbury, South Glos further? Explore our local area guide
Struggling to find a property? Get in touch and we'll help you find your ideal property.



