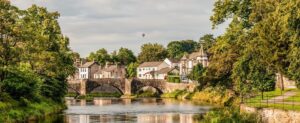- Detached family home
- Two reception rooms
- Kitchen with pantry
- Porch/ Sunroom
- Three bedrooms
- Front and rear gardens
- Garage and off road parking
- Sought after residential location
- Energy performance corticate C
Contact Hunters Kendal to book your viewing.
Sitting room (4.57m x 3.71m)
Generous sized living room, bay fronted windows with elevated south Lakeland views. Focal fireplace, neutral décor, pendant lighting and open plan into the dining room.
Dining room (2.39m x 3.58m)
Neutral décor, pendant lighting and French doors accessing the patio area in the garden.
Kitchen (3.56m x 2.18m)
large garden facing windows, wooden style units, space for a fridge, dishwasher and cooker. Pantry cupboard. Vinyl flooring and pendant lighting.
Porch/ Sun room (3.51m x 2.01m)
Vinyl flooring and access into the garage and garden.
W.C (1.55m x 0.64m)
Two piece ground floor W.C.
Bedroom one (3.68m x 2.87m)
Modern pale blue décor, sizeable double room. Large windows with elevated views, access to a vanity shower room.
Vanity shower room (2.39m x 1.40m)
Fitted sink with space for under counter storage, wall mounted mirror, side window and shower.
Bedroom two (3.48m x 2.90m)
Neutral décor, space for wardrobes, rear facing windows.
Bedroom three (3.48m x 2.57m)
Small front facing single room, with neutral décor and inbuilt storage.
4.57m x 3.71m (15' x 12'2")
2.39m x 3.58m (7'10" x 11'9")
3.56m x 2.18m (11'8" x 7'2")
3.51m x 2.01m (11'6" x 6'7")
1.55m x 0.64m (5'1" x 2'1")
3.68m x 2.87m (12'1" x 9'5")
2.39m x 1.40m (7'10" x 4'7")
3.48m x 2.90m (11'5" x 9'6")
3.48m x 2.57m (11'5" x 8'5")
| Tax Band | % | Taxable Sum | Tax |
|---|
Want to explore Stainbank Road, Kendal further? Explore our local area guide
Struggling to find a property? Get in touch and we'll help you find your ideal property.



