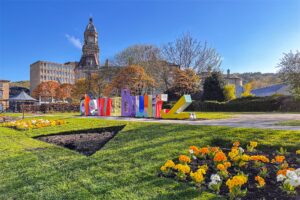- DETACHED THREE BEDROOM MODERN FAMILY HOME - VIEW OUR 360 TOUR NOW
- LOUNGE WITH FURTHER DINING ROOM AND FURTHER FAMILY SUN ROOM
- GAS CENTRAL HEATING AND DOUBLE GLAZED
- GARDENS TO THE FRONT AND BACK
- DOWNSTAIRS WC
- FITTED WARDROBES TO ALL BEDROOMS
- FOUR PIECE BATHROOM SUITE
- LOCATED IN ONE OF THE MOST DESIRED LOCATIONS OF BATLEY
- EPC RATING C
A stunning property which resides in a much sought after area of Batley, This detached three bedroom family home briefly comprises; entrance hall, lounge, kitchen with further open plan dining area, and family sun room, three bedrooms with four piece house family bathroom. The property benefits gas central heating and double glazing throughout. The house also has gardens to front side and rear, and driveway leading to the integral garage. This property is superbly presented offering tasteful decor and good living space. Close to local amenities and has good commuter access to Batley, Dewsbury, Leeds and neighbouring towns and cities.
ENTRANCE
Access through double glazed front door, with fitted laminate flooring and useful understairs storage area.
LOUNGE (3.46m x 4.00m)
Spacious family lounge room with focal point modern wood fire surround, gas fire, and coving to ceiling and fitted radiator and double glazed window.
DINING ROOM (3.10m x 3.36m)
Access from both kitchen and also double doors from lounge. Laminate flooring, and Double glazed patio doors provide access to sun room
SUN ROOM/FAMILY ROOM (5.35m x 2.72m)
Fitted with double glazed windows to three sides, doors lead into the rear garden from both sides.
KITCHEN (2.73m x 3.83m)
With a range of modern base and wall units incorporating glazed display unit. Granite work surfaces. Integrated fridge and freezer, six ring gas range.
UTILITY ROOM (2.72m x 1.34m)
With plumbing for automatic washing machine. Door provides access to garden to rear and separate door provides access to garage.
DOWNSTAIRS WC
Low flush WC, wash hand basin, fully tiled walls.
LANDING
Access to three bedrooms and family bathroom
BEDROOM 1 (4.25m x 2.84m)
A double bedroom with fitted sliding warobes and double glazed window and fitted radiator.
BEDROOM 2 (2.42m x 2.98m)
Double glazed window and fitted radiator fitted wardrobes
BEDROOM 3 (2.99m x 1.98m)
Another bedroom with fitted wardrobes and double glazed window and radiator.
HOUSE BATHROOM
Modern tiling to walls, four piece suite comprising bath, separate shower, vanity wash hand basin, low flush WC.
GARDEN
There is a lawned garden to front, blocked paved drive provides off road parking and leads to the integral house garage. To the rear of the property is an enclosed garden with a selection of mature trees giving a high degree of privacy from neighbouring properties.
INTEGRAL HOUSE GARAGE
Fitted with up and over door and has ample space for storage, , the garage can also be accessed from insode the property from the utility room
3.46m x 4.00m (11'4" x 13'1")
3.10m x 3.36m (10'2" x 11'0")
5.35m x 2.72m (17'6" x 8'11")
2.73m x 3.83m (8'11" x 12'6" )
2.72m x 1.34m (8'11" x 4'4" )
4.25m x 2.84m (13'11" x 9'3")
2.42m x 2.98m (7'11" x 9'9")
2.99m x 1.98m (9'9" x 6'5")
| Tax Band | % | Taxable Sum | Tax |
|---|
Want to explore Stockwell Drive, Batley further? Explore our local area guide
Struggling to find a property? Get in touch and we'll help you find your ideal property.



