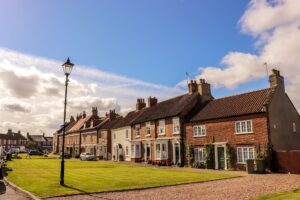- DETACHED HOUSE
- THREE BEDROOMS
- EN-SUITE FACILITIES
- GARDEN FRONT AND REAR
- GARAGE
- EPC RATING B
- COUNCIL TAX BAND D
Easingwold is one of the premier market towns on the outskirts of York. The town revolves around the old market square which contains an excellent range of amenities, including supermarkets, a doctor’s surgery, dentist, butcher, baker, cafes, restaurants, public houses and numerous independent shops along with a weekly market and a monthly farmers market.
Situated within the town the local primary school was rated by Ofsted as “Good” in 2019 and secondary school rated as “Outstanding” in 2022. The private schools of Ampleforth and Queen Ethelburga's College and Cundall Manor are all under 10 miles away, with further independent schools: The Mount, St Peter’s and Bootham also available in York.
York is just 13 miles to the south and has a mainline train station offering regular services to major cities including Manchester, Edinburgh and London with some journeys taking less than 2 hours to Kings Cross. Thirsk (11 miles) also has direct train services to London, some making the journey in as little as 2 hours 15 minutes. There is convenient access to the A19 to the north and south.
ENTRANCE LOBBY
Accessed via part glazed timber front door, radiator, door to garage, door to lounge
LOUNGE
Window to front aspect, radiator
INNER HALLWAY
Stairs to first floor, radiator
DINING KITCHEN
Fitted with a range of base and wall mounted units with matching preparation surfaces, inset single drainer sink unit, integrated electric oven, gas hob and overhead extractor hood, plumbing for washing machine, space for tumble dryer, wall mounted central heating boiler, window to rear aspect, fully glazed french doors to rear garden, radiator
WC
Low flush wc, pedestal wash basin, radiator, extractor fan
FIRST FLOOR LANDING
Loft access point, storage cupboard
MASTER BEDROOM
Windows x 2 to front aspect, radiator
EN-SUITE SHOWER ROOM
Walk in shower cubicle with mains shower, low flush wc,, pedestal wash basin, radiator, opaque window, extractor fan
BEDROOM TWO
Window to rear aspect with views over the school playing field, radiator
BEDROOM THREE
Window to rear aspect with views over the school playing field, radiator
FAMILY BATHROOM
Suite comprising panelled bath, low flush wc,, pedestal wash basin, radiator, opaque window
OUTSIDE
To the front of the property is an area of lawn and a gravelled area for pots. There is gated access to the side of the property leading to the enclosed rear garden. This has an area of lawn, borders of shrubs and flowers, a paved patio area and there is also a garden shed.
GARAGE AND PARKING
A driveway affording off street parking leads to an integrated single garage with up and over door. There is power and light laid on and a door to/from the entrance lobby.
DISCLAIMER
These particulars are intended to give a fair and reliable description of the property but no responsibility for any inaccuracy or error can be accepted and do not constitute an offer or contract. We have not tested any services or appliances (including central heating if fitted) referred to in these particulars and the purchasers are advised to satisfy themselves as to the working order and condition. If a property is unoccupied at any time there may be reconnection charges for any switched off/disconnected or drained services or appliances - All measurements are approximate. If you are thinking of selling your home or just curious to discover the value of your property, Hunters would be pleased to provide free, no obligation sales and marketing advice. Even if your home is outside the area covered by our local offices we can arrange a Market Appraisal through our national network of Hunters estate agents.
| Tax Band | % | Taxable Sum | Tax |
|---|
Want to explore Suskers Close, Easingwold, York further? Explore our local area guide
Struggling to find a property? Get in touch and we'll help you find your ideal property.



