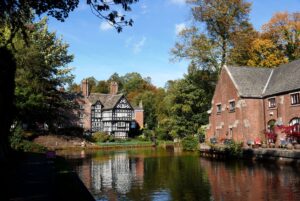Standout Features
- HIGHLY SOUGHT AFTER CUL-DE-SAC LOCATION
- OPEN PLAN KITCHEN/DINER/FAMILY ROOM
- EXTENDED
- OFF ROAD PARKING
- GARAGE
- LARGE BATHROOM
- MOVE IN READY
- ENCLOSED LOW MAINTENANCE REAR GARDEN
- WELL LOCATED FOR MOTORWAY ACCESS TO MANCHESTER CITY CENTRE
Property Description
This beautifully extended three-bedroom semi-detached home is tucked away in a sought-after cul-de-sac, offering generous living space ideal for modern family life. Thoughtfully updated and stylishly presented throughout, the property is perfectly positioned close to the vibrant villages of Monton and Worsley, renowned for their charming cafés, restaurants, and scenic canal-side walks.
The accommodation opens with a welcoming entrance hallway leading into a spacious lounge, while the heart of the home lies in the impressive rear extension — an open-plan kitchen, dining, and family area designed with both functionality and entertaining in mind. The kitchen is sleek and well-appointed, with ample storage and workspace, flowing effortlessly into the dining and seating areas.
Upstairs, there are three well-proportioned bedrooms and a luxurious four-piece family bathroom, finished to an exceptional standard with both a freestanding bath and walk-in shower.
Externally, the property benefits from ample off-road parking to the front, along with an attached garage offering additional storage. To the rear, the garden is a perfect retreat, featuring a well-maintained lawn, a raised decked area, and a paved patio — ideal for relaxing or hosting guests.
With gas central heating and double glazing throughout, this home offers both comfort and practicality in a location that's always in demand. Early viewing is highly recommended.
The accommodation opens with a welcoming entrance hallway leading into a spacious lounge, while the heart of the home lies in the impressive rear extension — an open-plan kitchen, dining, and family area designed with both functionality and entertaining in mind. The kitchen is sleek and well-appointed, with ample storage and workspace, flowing effortlessly into the dining and seating areas.
Upstairs, there are three well-proportioned bedrooms and a luxurious four-piece family bathroom, finished to an exceptional standard with both a freestanding bath and walk-in shower.
Externally, the property benefits from ample off-road parking to the front, along with an attached garage offering additional storage. To the rear, the garden is a perfect retreat, featuring a well-maintained lawn, a raised decked area, and a paved patio — ideal for relaxing or hosting guests.
With gas central heating and double glazing throughout, this home offers both comfort and practicality in a location that's always in demand. Early viewing is highly recommended.
Additional Information
Tenure:
Leasehold
Lease Years Remaining:
831
Council Tax Band:
C
Mortgage calculator
Calculate Your Stamp Duty
Results
Stamp Duty To Pay:
Effective Rate:
| Tax Band | % | Taxable Sum | Tax |
|---|
The Nook, Eccles, Manchester
Want to explore The Nook, Eccles, Manchester further? Explore our local area guide
Struggling to find a property? Get in touch and we'll help you find your ideal property.


