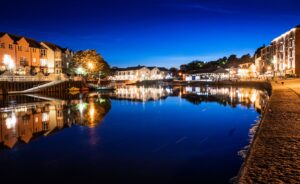- Wonderful location
- Good room sizes
- Beautiful enclosed garden/ perfect for entertaining
- Potential open plan living
- Good transport links
- Close to local amenities
- Close to local schools
- Close proximity to Topsham
The house features three well-proportioned bedrooms, providing ample space for relaxation and privacy. The good room sizes throughout the property ensure that every corner is both functional and inviting, perfect for entertaining guests or enjoying quiet evenings at home.
One of the standout features of this property is the beautifully landscaped rear garden, which is fully enclosed, offering a tranquil outdoor space for gardening enthusiasts or those who simply wish to unwind in a peaceful setting. This garden is a wonderful extension of the home, ideal for summer barbecues or enjoying a morning coffee in the fresh air.
Situated on Topsham Road, the property benefits from excellent transport links, making it easy to access the wider Exeter area and beyond. This location is not only convenient but also highly sought after, adding to the appeal of this lovely home.
The vendors are motivated to sell, presenting a fantastic opportunity for prospective buyers to secure a property in this attractive neighbourhood. With its combination of space, location, and outdoor charm, this mid-terrace house is a must-see for anyone looking to make a new home in Exeter.
Agents note, The double glazing including the front door were installed with in the last 2 years along with the log burner, boiler and newly designed bathroom.
Hallway
Stairs to the first floor, door to the kitchen/dining room, door to a storage cupboard.
Kitchen/ Dining room (6.25m x 2.77m)
Large window to the rear aspect, double doors to the rear garden, built in tumble dryer, fridge freezer, induction hob, eye level oven and extractor hood, built in dish washer and washing machine, high and low level cupboards, roll top work surfaces, space for a dining table, radiator, double doors to the lounge, one and a half bowl sink and drainer.
Lounge (3.81m x 4.07m)
Window to the front aspect, radiator and beautiful log burner.
Landing
Doors to all bedrooms and the family bathroom, access to the roof space, access to an airing cupboard housing the hot water tank, radiator.
Master bedroom (3.91m x 3.91m)
Window to the front aspect, radiator, small tiled fire place.
Bedroom three (3.41m x 3.01m)
Window to the rear aspect, radiator, access to an airing cupboard housing a newly installed Worcester/ Bosch boiler.
Bedroom two (2.75m x 4.12m)
Window to the front aspect, built in wardrobe, radiator.
Family bathroom (2.75m x 1.69m)
A modern fully equipped bathroom that boasts a large walk in shower, heated towel rail, vanity unit housing the hand basin, WC, heated towel rail, and window to the rear aspect.
Outside
To the front of the property is a garden that is laid to lawn, there is a pathway that leads to the property front door, to the right is a gate which after passing through a small passageway leads to the rear garden.
To the rear of the property is a fully enclosed rear garden made for entertaining, the garden is split into several sections, the current owners have a seating area, bar and hot tub in a secluded corner, the garden also benefits from an outside toilet and brick built storage shed, with electric.
Agent note neither the bar or hot tub are included in the sale.
6.25m x 2.77m (20'6" x 9'1")
3.81m x 4.07m (12'5" x 13'4")
3.91m x 3.91m (12'9" x 12'9")
3.41m x 3.01m (11'2" x 9'10")
2.75m x 4.12m (9'0" x 13'6" )
2.75m x 1.69m (9'0" x 5'6")
To the rear of the property is a fully enclosed rear garden made for entertaining, the garden is split into several sections, the current owners have a seating area, bar and hot tub in a secluded corner, the garden also benefits from an outside toilet and brick built storage shed, with electric.
Agent note neither the bar or hot tub are included in the sale.
| Tax Band | % | Taxable Sum | Tax |
|---|
Want to explore Topsham Road, Exeter further? Explore our local area guide
Struggling to find a property? Get in touch and we'll help you find your ideal property.



