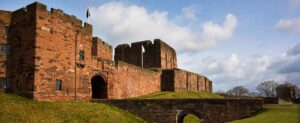- Mid-Terraced House
- Located Close to Gretna Town Centre
- Ideal for First Time Buyers, Families & Investors
- Dual-Aspect Living Room
- Galley Style Kitchen
- Three Good-Sized Bedrooms
- First Floor Family Bathroom
- Front & Rear Gardens
- On-Street Parking
- EPC - D
The accommodation, which has gas central heating and double glazing, briefly comprises an entrance hall, living room and kitchen to the ground floor with a landing, three bedrooms and family bathroom on the first floor. Externally there is a lot maintenance front garden, secure rear garden and on-street parking. EPC - D and Council Tax Band - B.
Located moments away from Gretna town centre, the convenience of this properties location is perfect. Within walking distance you can access central Gretna, which boasts a wealth of amenities including convenience stores, bakers, butchers and hairdressing salons. Access to the A74(M) and the A75 within minutes which provide access toward South West & Central Scotland with further access toward England and the Lake District National Park within 1 hours drive South.
Entrance Hall (2.30m x 1.30m)
You enter the property into a hallway that provides access to the living room, kitchen, and to the stairs leading to the first floor. There is a useful understairs cupboard.
Living Room (6.18m x 3.20m)
A lovely light room with windows to the front and rear elevation, and with a fireplace (fire decommissioned), and with a storage cupboard with shelving. Plenty of space for a three piece suit and lounge furniture.
Kitchen (3.71m x 2.25m)
A galley style kitchen fitted with white cabinets at wall and base level and with contrasting worksurfaces over. There is an integral oven, a ceramic hob with an extractor fan over, a stainless steel sink and drainer, and there is space and plumbing for a washing machine and a tall fridge freezer.
First Floor Landing
Bedroom One (4.77m x 2.66m)
The largest of the three bedrooms looks rearwards over the garden.
Bedroom Two (3.64m x 2.81m)
A second double room looking out from the front elevation.
Bedroom Three (2.42m x 2.45m)
The third bedroom is a single, looking out to the front garden.
Bathroom (2.24m x 1.43m)
Fitted with a three-piece suite comprising of bath with an electric shower over, wash-hand basin, and WC.
Gardens
The front garden is low maintenance, mostly laid with gravel and with paths for access. The rear garden is large, securely fenced, and mostly laid to lawn. There is a timber framed outdoor building sat on hard-standing.
2.30m x 1.30m (7'6" x 4'3")
6.18m x 3.20m (20'3" x 10'5" )
3.71m x 2.25m (12'2" x 7'4")
4.77m x 2.66m (15'7" x 8'8")
3.64m x 2.81m (11'11" x 9'2")
2.42m x 2.45m (7'11" x 8'0")
2.24m x 1.43m (7'4" x 4'8")
| Tax Band | % | Taxable Sum | Tax |
|---|
Want to explore Union Road, Gretna, DG16 further? Explore our local area guide
Struggling to find a property? Get in touch and we'll help you find your ideal property.



