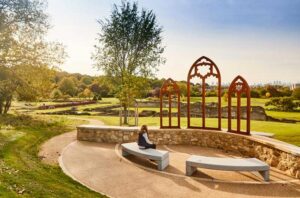Standout Features
- GUIDE PRICE £425,000-£450,000
- THREE BEDROOM FAMILY HOME
- WELL PRESENTED
- MODERN KITCHEN/DINER
- MODERN FIRST FLOOR BATHROOM
- GARDEN WITH MATURE TREE AND SHRUB BORDERS
- STUDIO/WORKSHOP
- OFF ROAD PARKING
- EPC RATING D
- TOTAL FLOOR AREA 64 SQM
Property Description
Hunters are pleased to present this beautifully maintained c1930's three-bedroom terraced home, ideally located on the borders of Abbey Wood, Plumstead, and Welling. As the vendor's sole agents, we are excited to offer this charming property to the market.
The home boasts a welcoming entrance hall that leads into a spacious open-plan lounge/diner, which seamlessly connects to a modern, well-fitted kitchen. French doors open onto a generously sized rear garden, featuring mature tree and shrub borders that provide both privacy and tranquility. At the far end of the garden, you'll find a summerhouse/workshop, offering versatile space for hobbies or storage.
Upstairs, the first floor comprises three well-proportioned bedrooms, each offering ample natural light and space. The modern family bathroom completes the upper level, providing a stylish and functional retreat.
The property also benefits from off-road parking with a block-paved driveway, ensuring convenience for residents and guests alike. Additionally, the house backs onto the serene Bostall Woods, offering a peaceful green backdrop.
Transport links are exceptional, with buses providing access to Woolwich Arsenal Station for both DLR and Southeastern services, Woolwich Station for the Elizabeth Line, and North Greenwich Station. There are also quick connections to Erith, Belvedere, Welling, Bexleyheath, and Bluewater, enhancing the property's accessibility. For families, Willowdene School is conveniently close by.
This delightful home is a perfect blend of period charm and modern living, making it a must-see for prospective buyers.
The home boasts a welcoming entrance hall that leads into a spacious open-plan lounge/diner, which seamlessly connects to a modern, well-fitted kitchen. French doors open onto a generously sized rear garden, featuring mature tree and shrub borders that provide both privacy and tranquility. At the far end of the garden, you'll find a summerhouse/workshop, offering versatile space for hobbies or storage.
Upstairs, the first floor comprises three well-proportioned bedrooms, each offering ample natural light and space. The modern family bathroom completes the upper level, providing a stylish and functional retreat.
The property also benefits from off-road parking with a block-paved driveway, ensuring convenience for residents and guests alike. Additionally, the house backs onto the serene Bostall Woods, offering a peaceful green backdrop.
Transport links are exceptional, with buses providing access to Woolwich Arsenal Station for both DLR and Southeastern services, Woolwich Station for the Elizabeth Line, and North Greenwich Station. There are also quick connections to Erith, Belvedere, Welling, Bexleyheath, and Bluewater, enhancing the property's accessibility. For families, Willowdene School is conveniently close by.
This delightful home is a perfect blend of period charm and modern living, making it a must-see for prospective buyers.
ENTRANCE HALL
LOUNGE/DINER (6.60m x 3.45m)
KITCHEN/DINER (5.00m x 2.24m)
FIRST FLOOR LANDING
BEDROOM ONE (3.66m x 3.00m)
BEDROOM TWO (3.20m x 3.00m)
BEDROOM THREE (2.03m x 2.03m)
BATHROOM
GARDEN (22.96m x 5.44m)
STUDIO/WORKSHOP (2.95m x 2.95m)
OFF ROAD PARKING
Additional Information
Tenure:
Freehold
Council Tax Band:
C
Rooms
ENTRANCE HALL
LOUNGE/DINER
6.60m x 3.45m (21'8 x 11'4)
KITCHEN/DINER
5.00m x 2.24m (16'5 x 7'4)
FIRST FLOOR LANDING
BEDROOM ONE
3.66m x 3.00m (12'0 x 9'10)
BEDROOM TWO
3.20m x 3.00m (10'6 x 9'10)
BEDROOM THREE
2.03m x 2.03m (6'8 x 6'8)
BATHROOM
GARDEN
22.96m x 5.44m (75'4 x 17'10)
STUDIO/WORKSHOP
2.95m x 2.95m (9'8 x 9'8)
OFF ROAD PARKING
Utilities
Electricity:
Mains Supply
Sewerage:
Mains Supply
Heating:
Gas Central
Mortgage calculator
Calculate Your Stamp Duty
Results
Stamp Duty To Pay:
Effective Rate:
| Tax Band | % | Taxable Sum | Tax |
|---|
Woodbrook Road, Abbey Wood
Want to explore Woodbrook Road, Abbey Wood further? Explore our local area guide
Struggling to find a property? Get in touch and we'll help you find your ideal property.



