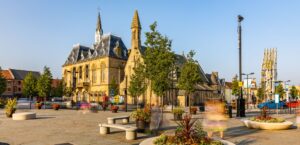- THREE BEDROOMS
- SEMI DETACHED
- GAS CENTRAL HEATING
- UPVC DOUBLE GLAZING
- GARDEN
- GARAGE & DRIVE
- CLOSE TO AMENITIES
- EPC GRADE D
In brief the property comprises of an entrance hall leading through to the living room, second reception room with wet room which has been previously utilised as a bedroom, modern kitchen and utility area to the ground floor. The first floor contains two large double bedrooms both with fitted wardrobes, a single bedroom, shower room and separate WC. Externally the property is set on a generous plot; there is a low maintenance paved garden to the front, long drive leading to single garage at the side, whilst to the rear the property there is an extensive enclosed garden, which is mainly laid to lawn with patio area idea for outdoor furniture.
Living Room (3.73 x 3.72)
Spacious family room located to the front of the property, space for an electric fire with feature surround and bay window to the front elevation allowing plenty of natural light.
Dining Room (2.29 x 3.76)
The second reception room to the rear of the property has been utilised by the current vendors as a downstairs bedroom, with walk in wet room and bay window to the rear elevation. However could be easily converted back to accommodate a formal dining table and chairs.
Wet Room (1.2 x 1.2)
Accessed via the dining room, containing a WC, wash hand basin and walk in shower.
Kitchen (2.65 x 2.65)
Newly fitted galley kitchen, containing a range of contemporary high gloss wall, base and drawer units, complementing work surfaces, splash backs and sink/drainer unit. Fitted with an integrated electric oven, hob and overhead extractor hood. Space and plumbing is available for a fridge/freezer and washing machine. Door allowing access into the garden.
Utility Area
Under stairs storage area has been converted into a convenient utility area, providing plumbing and space for a washing machine and dryer.
Master Bedroom (3.79 x 3.81)
Master bedroom allows space for a king sized bed with fitted wardrobes and space for additional furniture. Window to the front elevation.
Bedroom Two (2.72 x 3.72)
The second bedroom is another generous double room, again benefiting from fitted wardrobes and window to the rear overlooking the garden.
Bedroom Three (2.63 x 2.48)
The third bedroom is a single room, fitted with built in storage cupboard and could be used as a home office or playroom.
Shower Room
Shower room which comprises of a large corner shower cubicle, shower and wash hand basin. Opaque window to the rear elevation.
WC
Separate WC with window to the side elevation.
Garden
Externally the property is set on a generous plot; there is a low maintenance paved garden to the front, long drive leading to single garage at the side, whilst to the rear the property there is an extensive enclosed garden, which is mainly laid to lawn with patio area idea for outdoor furniture.
3.73 x 3.72 (12'2" x 12'2")
2.29 x 3.76 (7'6" x 12'4")
1.2 x 1.2 (3'11" x 3'11")
2.65 x 2.65 (8'8" x 8'8")
3.79 x 3.81 (12'5" x 12'5")
| Tax Band | % | Taxable Sum | Tax |
|---|
Want to explore Drybourne Park, Shildon further? Explore our local area guide
Struggling to find a property? Get in touch and we'll help you find your ideal property.



