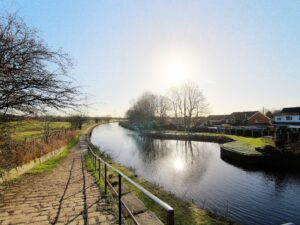Standout Features
- NO CHAIN
- FREEHOLD
- APPROX 8 YEARS ON THE NHBC WARRANTY
- OFF ROAD PARKING
- BUILT IN 2022 BY TAYLOR WIMPEY HOMES
- EN-SUITE TO SECOND FLOOR BEDROOM
- POPULAR DEVELOPMENT
- IDEAL FOR A GROWING FAMILY
- EPC RATING - B
- COUNCIL TAX BAND - C
Property Description
Hunters are delighted to present this impeccably maintained, three bedroom semi detached family home located on Dunnderdale Hill in Middleton. Built in 2022 by the renowned Taylor Wimpey Homes, this modern property is perfect for a growing family and comes with the added benefit of no onward chain and approximately eight years remaining on the NHBC warranty.
Upon entering, you're greeted by a welcoming hallway leading to the contemporary open plan kitchen and dining area, complete with integrated appliances. Adjacent to the kitchen is a generously sized lounge, featuring French doors that open onto a beautifully landscaped rear garden, ideal for seamless indoor/outdoor living. A convenient downstairs WC completes the ground floor. On the first floor, you'll find two well proportioned double bedrooms, along with a family bathroom featuring a WC, shower over bath, and hand wash basin. The second floor is dedicated to a private master bedroom suite, boasting its own en-suite bathroom for added comfort and privacy.
Externally, the property offers off road parking with a driveway to the side, a shared front garden, and a meticulously maintained rear garden with both lawn and patio areas, perfect for outdoor entertaining.
Set in a highly sought after location with open views to the front, the home is ideally positioned for easy access to local amenities, Middleton town centre, excellent transport links, and the M60 motorway network.
This modern property is ready to move into and is not one to be missed, a viewing is highly recommended.
Tenure: Freehold
EPC Rating: B
Council Tax Band: C
Upon entering, you're greeted by a welcoming hallway leading to the contemporary open plan kitchen and dining area, complete with integrated appliances. Adjacent to the kitchen is a generously sized lounge, featuring French doors that open onto a beautifully landscaped rear garden, ideal for seamless indoor/outdoor living. A convenient downstairs WC completes the ground floor. On the first floor, you'll find two well proportioned double bedrooms, along with a family bathroom featuring a WC, shower over bath, and hand wash basin. The second floor is dedicated to a private master bedroom suite, boasting its own en-suite bathroom for added comfort and privacy.
Externally, the property offers off road parking with a driveway to the side, a shared front garden, and a meticulously maintained rear garden with both lawn and patio areas, perfect for outdoor entertaining.
Set in a highly sought after location with open views to the front, the home is ideally positioned for easy access to local amenities, Middleton town centre, excellent transport links, and the M60 motorway network.
This modern property is ready to move into and is not one to be missed, a viewing is highly recommended.
Tenure: Freehold
EPC Rating: B
Council Tax Band: C
Kitchen/Dining Room (5.28 max x 3.30 max)
Lounge (3.49m x 4.28m)
Landing (3.88 max x 2.08 max)
Bedroom Two (3.49m x 4.28 max)
Bedroom Three (3.27m x 2.11m)
Family Bathroom (1.91m x 2.11m)
Master Bedroom (Second Floor) (7.02 max x 4.28 max)
En-suite (2.64m x 1.41m)
Additional Information
Tenure:
Freehold
Council Tax Band:
C
Rooms
Kitchen/Dining Room
5.28 max x 3.30 max (17'3" max x 10'9" max)
Lounge
3.49m x 4.28m (11'5" x 14'0")
Landing
3.88 max x 2.08 max (12'8" max x 6'9" max)
Bedroom Two
3.49m x 4.28 max (11'5" x 14'0" max)
Bedroom Three
3.27m x 2.11m (10'8" x 6'11")
Family Bathroom
1.91m x 2.11m (6'3" x 6'11")
Master Bedroom (Second Floor)
7.02 max x 4.28 max (23'0" max x 14'0" max)
En-suite
2.64m x 1.41m (8'7" x 4'7")
Mortgage calculator
Calculate Your Stamp Duty
Results
Stamp Duty To Pay:
Effective Rate:
| Tax Band | % | Taxable Sum | Tax |
|---|
Dunnderdale Hill, Middleton M24
Want to explore Dunnderdale Hill, Middleton M24 further? Explore our local area guide
Struggling to find a property? Get in touch and we'll help you find your ideal property.



