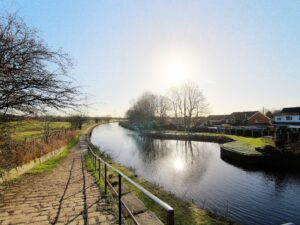Standout Features
- NO CHAIN
- FREEHOLD
- CLOSE TO COUNTRYSIDE WALKS
- SOUGHT AFTER LOCATION
- WELL PRESENTED THROUGHOUT
- OFF ROAD PARKING
- COUNCIL TAX BAND A
- CLOSE TO LOCAL AMENITIES
Property Description
Hunters are delighted to present this modern and stylish three bedroom semi detached home, offered with no onward chain, ideally situated on a quiet cul-de-sac in the highly sought after area of Boarshaw. This property is an excellent choice for first time buyers or growing families seeking a spacious, comfortable, and ready to move in home.
Upon entering, the home welcomes you with a bright porchway leading seamlessly into a spacious lounge, creating a warm and inviting first impression. The heart of the home is the beautifully designed kitchen/dining room, complete with integrated appliances, French doors that open onto a charming, tiered rear garden a perfect space for entertaining or relaxing outdoors.
The upper level features three well proportioned bedrooms, all providing generous living space. A well appointed bathroom, equipped with a WC, a shower over the bath, and a hand wash basin, completes the floor.
Externally, the property offers a driveway and a lawned front area, providing convenient off-street parking. The attractive tiered rear garden is a true highlight, offering an ideal space for outdoor enjoyment.
Glenwood Drive’s location adds to its appeal, being close to local schools, shops, amenities, and excellent transport links, including easy access to the motorway network and nearby Mills Hill train station, making commuting straightforward. Nature enthusiasts will appreciate the nearby countryside walks, providing easy access to the area’s natural beauty.
This home represents a wonderful opportunity, and early viewing is highly recommended to fully appreciate all it has to offer.
Tenure: Freehold
EPC Rating: D
Council Tax Band: A
Upon entering, the home welcomes you with a bright porchway leading seamlessly into a spacious lounge, creating a warm and inviting first impression. The heart of the home is the beautifully designed kitchen/dining room, complete with integrated appliances, French doors that open onto a charming, tiered rear garden a perfect space for entertaining or relaxing outdoors.
The upper level features three well proportioned bedrooms, all providing generous living space. A well appointed bathroom, equipped with a WC, a shower over the bath, and a hand wash basin, completes the floor.
Externally, the property offers a driveway and a lawned front area, providing convenient off-street parking. The attractive tiered rear garden is a true highlight, offering an ideal space for outdoor enjoyment.
Glenwood Drive’s location adds to its appeal, being close to local schools, shops, amenities, and excellent transport links, including easy access to the motorway network and nearby Mills Hill train station, making commuting straightforward. Nature enthusiasts will appreciate the nearby countryside walks, providing easy access to the area’s natural beauty.
This home represents a wonderful opportunity, and early viewing is highly recommended to fully appreciate all it has to offer.
Tenure: Freehold
EPC Rating: D
Council Tax Band: A
Lounge (4.20 x 3.51)
Kitchen/Dining Room (2.78 x 4.45)
Bedroom One (4.46 x 2.55)
Bedroom Two (3.11 x 1.79)
Bedroom Three (2.52 x 2.55)
Bathroom (1.50 x 1.79)
Additional Information
Tenure:
Freehold
Council Tax Band:
A
Rooms
Lounge
4.20 x 3.51 (13'9" x 11'6" )
Kitchen/Dining Room
2.78 x 4.45 (9'1" x 14'7")
Bedroom One
4.46 x 2.55 (14'7" x 8'4")
Bedroom Two
3.11 x 1.79 (10'2" x 5'10" )
Bedroom Three
2.52 x 2.55 (8'3" x 8'4")
Bathroom
1.50 x 1.79 (4'11" x 5'10" )
Mortgage calculator
Calculate Your Stamp Duty
Results
Stamp Duty To Pay:
Effective Rate:
| Tax Band | % | Taxable Sum | Tax |
|---|
Glenwood Drive, Middleton M24
Want to explore Glenwood Drive, Middleton M24 further? Explore our local area guide
Struggling to find a property? Get in touch and we'll help you find your ideal property.



