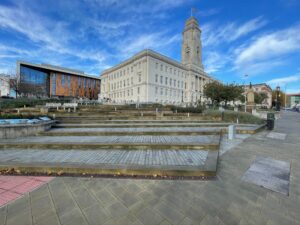Property Description
Hunters are delighted to welcome to the market this extended semi detached three bedroomed property, which is situated in the popular location Ossett, Wakefield. Briefly comprising an entrance hall, open plan kitchen and dining room, lounge, bathroom, three bedrooms and garden to the front and rear elevation. There are further benefits of a garage, PVCu double glazing, close to local amenities, motorway and transport links. Call Hunters Estate Agents today to arrange a viewing on 01226 447155.
Hunters are delighted to welcome to the market this extended semi detached three bedroomed property, which is situated in the popular location Ossett, Wakefield.
Entrance Hall
Entering the property via a PVCu double glazed door into the inviting hall way, stairs rising to the first floor fitted with carpets with a benefits of under the stairs storage.
Lounge (3.6 x 4.5)
The lounge offers a bay PVCu window to the front elevation, a benefit of a wall mounted radiator, fitted carpet and is open plan into the kitchen diner.
Kitchen (6.4 x 2.7)
This modern spacious open plan kitchen diner is fitted with wall and base units featuring integral appliances which include two electric ovens, an electric hob with extractor fan overhead and a sink with a swan neck mixer tap over. There are further benefits including laminate flooring and also an open plan aspect leading into the dining room.
Dining Room (3.2 x 6.4)
Open plan to the kitchen and lounge is this spacious dining room which is fitted with carpets, a wall mounted radiator and a PVCu window
Bathroom
The fully tiled house bathroom features a three piece suite comprising a low flush WC, vanity sink and panel bath with shower over. Further benefits include a wall mounted radiator and an PVCu elevated window.
Bedroom (3 x 4.7)
The modern master bedroom offers carpets, an elevated PVCu double glazed window to the front and a wall mounted radiator and fitted wardrobes.
Bedroom (3 x 4)
The second bedroom provided carpets, elevated PVCu double glazed window a wall mounted radiator and fitted wardrobes.
Bedroom (2.6 x 3)
The third bedroom has carpets, a wall mounted radiator, an elevated PVCu double glazed window and fitted wardrobes.
Additional Information
Rooms
Entrance Hall
Entering the property via a PVCu double glazed door into the inviting hall way, stairs rising to the first floor fitted with carpets with a benefits of under the stairs storage.
Lounge
The lounge offers a bay PVCu window to the front elevation, a benefit of a wall mounted radiator, fitted carpet and is open plan into the kitchen diner.
3.6 x 4.5
Kitchen
This modern spacious open plan kitchen diner is fitted with wall and base units featuring integral appliances which include two electric ovens, an electric hob with extractor fan overhead and a sink with a swan neck mixer tap over. There are further benefits including laminate flooring and also an open plan aspect leading into the dining room.
6.4 x 2.7
Dining Room
Open plan to the kitchen and lounge is this spacious dining room which is fitted with carpets, a wall mounted radiator and a PVCu window
3.2 x 6.4
Bathroom
The fully tiled house bathroom features a three piece suite comprising a low flush WC, vanity sink and panel bath with shower over. Further benefits include a wall mounted radiator and an PVCu elevated window.
Bedroom
The modern master bedroom offers carpets, an elevated PVCu double glazed window to the front and a wall mounted radiator and fitted wardrobes.
3 x 4.7
Bedroom
The second bedroom provided carpets, elevated PVCu double glazed window a wall mounted radiator and fitted wardrobes.
3 x 4
Bedroom
The third bedroom has carpets, a wall mounted radiator, an elevated PVCu double glazed window and fitted wardrobes.
2.6 x 3
Mortgage calculator
Monthly Repayments:
£
Are you ready to take the next step?
Speak with one of our team and we can help you find out your affordability.
All fields must be numbers
Calculate Your Stamp Duty
Results
Stamp Duty To Pay:
Effective Rate:
| Tax Band |
% |
Taxable Sum |
Tax |
Greatfield Road, Ossett, West Yorkshire
Want to explore Greatfield Road, Ossett, West Yorkshire further? Explore our local area guide
Struggling to find a property? Get in touch and we'll help you find your ideal property.


