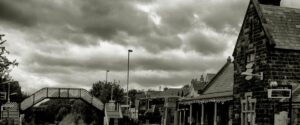A standout feature is the large driveway with a detached garage, providing ample parking. The lawned front garden and low-maintenance paved/gravel rear garden offer practical outdoor spaces.
Located on Green Lane, this home is close to local amenities, schools and transport links. Whether you're a first-time-buyer or looking for a property with great potential, this is a must-see. Book a viewing today.
Porch
UPVC front door, two double glazed windows to front and side elevations and further wooden glazed entrance door leads to:
Hall
With central heating radiator, two wooden glazed doors into lounge and kitchen, understairs cupboard housing central heating boiler and staircase to first floor.
Lounge (3.56m to widest point x 4.14m)
Double glazed window to front elevation, central heating radiator and brick fire place with gas fire. Double wooden glazed doors lead through to:
Dining Room (3.56m x 2.49m)
Central heating radiator and double glazed sliding door to:
Conservatory (2.49m x 4.90m)
Part brick part glazed with double doors to rear garden. Central heating radiator, ceramic tiled floor.
Kitchen (2.77m x 2.82m (3.28m into recess))
Comprising a range of solid wood wall and base units with contrasting worktops, part tiled splashbacks, stainless steel one and a half bowl sink unit, extractor hood, plumbing for automatic washing machine, ceramic tiled floor, double glazed window to rear elevation, UPVC part glazed door to side and further internal wooden glazed door to hall.
First Floor
Staircase leads from hall to first floor landing with double glazed frosted glass window to side elevation, loft access and storage cupboard.
Bedroom One (4.14m x 2.97m)
With a range of fitted bedroom furniture, central heating radiator, double glazed window to front elevation and double fitted cupboard.
Bedroom Two (3.33m x 3.33m)
Double glazed window to rear elevation and central heating radiator.
Bedroom Three (2.31m to widest point x 2.36m)
Double glazed window to front elevation, central heating radiator, light fitting and storage cupboard.
Separate WC (0.74m x 1.09m)
Double glazed frosted glass window to side elevation, vinyl flooring, low level WC.
Bathroom (1.45m x 1.93m)
Double glazed frosted glass window to rear elevation, panelled bath with electric shower over, pedestal wash hand basin and towel radiator.
Outside
Part flagged part stoned rear garden with mature shrubs.
Front lawn with mature shrubs, large driveway for ample parking leading to a detached garage (12'4" x 19'8") with double wooden doors and pit area.
- Tenure: Freehold
- Council Tax Band: C
| Tax Band | % | Taxable Sum | Tax |
|---|
Want to explore Green Lane, Great Sutton, Ellesmere Port further? Explore our local area guide
Struggling to find a property? Get in touch and we'll help you find your ideal property.


