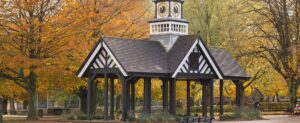DESCRIPTION
Hunters Estate Agents, Downend are delighted to offer for sale this modern well presented semi-detached property which occupies a secluded position in the popular area of Lyde Green with a fantastic green outlook to front. The property is conveniently positioned a short walk to the local park, school, community centre, park and ride and David Lloyd Health club.
The property is conveniently situated for access onto the Avon ring road, for major commuting routes and for the Bristol cycle path. The amenities of the neighbouring Emersons Green are in easy reach which includes a wide variety of independent shops and supermarkets, restaurants, coffee shops, doctors surgery, library and village hall.
The well presented accommodation comprises to the ground floor; entrance hall, cloakroom, lounge and kitchen/diner. with integrated appliances and French doors leading into the rear garden.
To the first floor there are three bedrooms and a family bathroom. The master bedroom has the benefit of an en suite.
Externally there is a driveway to side providing two off street parking spaces, whilst to the rear of the property is a large garden which is laid mainly to lawn with patio and a garden shed. In our opinion this property would ideally suit a first time purchaser, or a buying seeking an easier to manage environment and an early internal viewing appointment is encouraged to fully appreciate what this lovely property has to offer.
ENTRANCE HALLWAY
Access via a composite opaque double glazed door, LVT wood effect flooring, radiator, LED downlighters, stairs rising to first floor, doors leading to: cloakroom and lounge.
CLOAKROOM
Opaque UPVC double glazed window to front, pedestal wash hand basin, close coupled W.C, radiator, LVT wood effect flooring, LED downlighters.
LOUNGE (4.37m x 3.68m)
UPVC double glazed window to front, radiator, LVT wood effect flooring, under stair storage cupboard, door to kitchen/diner.
KITCHEN/DINER (4.67m x 2.72m)
UPVC double glazed window to rear, range of fitted matt white wall and base units, oak effect laminate work top incorporating 1 1/2 composite sink bowl unit with mixer tap, tiled splash backs, built in stainless steel electric oven and gas hob, extractor fan hood, integrated fridge freezer, integrated dishwasher and washing machine, oak effect LVT flooring, LED downlighters, radiator, UPVC double glazed French doors leading out to rear garden.
FIRST FLOOR ACCOMMODATION:
LANDING
Loft hatch, built in cupboard with shelving and hanging rail, doors leading to bedrooms and bathroom.
BEDROOM ONE (3.61m x 2.90m)
UPVC double glazed window to front, radiator, fitted wardrobes, built in cupboard with shelving, door to en-suite.
EN-SUITE
Opaque UPVC double glazed window to front, close coupled W.C, vanity unit with wash hand basin inset, shower enclosure housing a mains controlled shower system, part tiled walls, LVT wood effect flooring, radiator, extractor fan, LED downlighters, shaver point, part tiled walls.
BEDROOM TWO (2.82m x 2.31m)
UPVC double glazed window to rear, radiator.
BEDROOM THREE (2.31m x 1.80m)
UPVC double glazed window to rear, radiator,
BATHROOM
Opaque UPVC double glazed window to rear, panelled bath with glass shower screen, electric Mira shower system, close coupled W.C, pedestal wash hand basin, part tiled walls, extractor fan, LVT wood effect flooring, LED downlighters.
OUTSIDE:
REAR GARDEN
Good sized lawn rear garden with full width patio, paved pathway, timber framed shed, security light, water tap, side gated access, enclosed by boundary fencing.
FRONT GARDEN
Area to stone chippings, paved pathway to entrance.
DRIVEWAY
Two off street parking spaces to side of property (back to back).
- Tenure: Freehold
- Council Tax Band: D
- Modern built semi-detached
- Sought after Lyde Green development
- Open green outlook to front
- Three bedrooms
- Kitchen/diner
- Integrated appliances
- Cloakroom
- En-suite & family bathroom
- Large rear garden
- Two off street parking spaces
| Tax Band | % | Taxable Sum | Tax |
|---|
Want to explore Harebell Road, Lyde Green, Bristol, BS16 7LY further? Explore our local area guide
Struggling to find a property? Get in touch and we'll help you find your ideal property.



