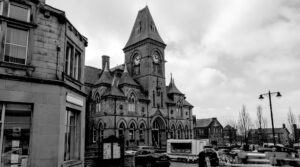Standout Features
- BACKING DIRECTLY ONTO LEEDS / LIVERPOOL CANAL
- OPEN PLAN LIVING KITCHEN WITH BI FOLDS
- SPACE FOR HOT TUB
- MASTER SUITE
- GUEST WC AND UTILITY CUPBOARD
- THREE / FOUR BEDROOMS
- SOUGHT AFTER LOCATION CLOSE TO TRAIN STATION
- HUNTERS 360 TOUR
- HIGH SPECIFICATION
Property Description
This beautifully presented semi-detached family home is situated in a highly sought-after location and offers stunning views of the Leeds Liverpool Canal. With picturesque walks right on your doorstep, the property boasts a modern, high-spec finish and is arranged over three floors. The open-plan living kitchen, featuring bi-fold doors, creates a bright and spacious environment perfect for family life and entertaining.
On the ground floor, you are welcomed by an entrance hallway that leads into the expansive open-plan living and dining kitchen area. The contemporary design flows seamlessly, and the bi-fold doors open out to the rear garden, allowing an abundance of natural light. The ground floor also includes a utility room and a convenient downstairs W.C.
The first floor features the impressive master bedroom, complete with its own en suite bathroom, along with a generously sized lounge perfect for relaxing. Moving up to the second floor, you will find two additional double bedrooms, both well-proportioned, and a modern family bathroom.
Externally, the property offers off-street parking at the front, while the rear benefits from a superb enclosed garden with a well-maintained lawn and a patio area, ideal for outdoor dining and entertaining. The location is equally convenient, with excellent transport links including the nearby Apperley Bridge Train Station, regular bus services, and easy access to local shops, supermarkets, bars, and eateries.
This property is ideal for those seeking a blend of modern living in a scenic setting, and viewings are highly recommended to fully appreciate all that this home has to offer.
On the ground floor, you are welcomed by an entrance hallway that leads into the expansive open-plan living and dining kitchen area. The contemporary design flows seamlessly, and the bi-fold doors open out to the rear garden, allowing an abundance of natural light. The ground floor also includes a utility room and a convenient downstairs W.C.
The first floor features the impressive master bedroom, complete with its own en suite bathroom, along with a generously sized lounge perfect for relaxing. Moving up to the second floor, you will find two additional double bedrooms, both well-proportioned, and a modern family bathroom.
Externally, the property offers off-street parking at the front, while the rear benefits from a superb enclosed garden with a well-maintained lawn and a patio area, ideal for outdoor dining and entertaining. The location is equally convenient, with excellent transport links including the nearby Apperley Bridge Train Station, regular bus services, and easy access to local shops, supermarkets, bars, and eateries.
This property is ideal for those seeking a blend of modern living in a scenic setting, and viewings are highly recommended to fully appreciate all that this home has to offer.
Additional Information
Tenure:
Freehold
Council Tax Band:
D
Mortgage calculator
Calculate Your Stamp Duty
Results
Stamp Duty To Pay:
Effective Rate:
| Tax Band | % | Taxable Sum | Tax |
|---|
Harewood Drive, Apperley Bridge
Want to explore Harewood Drive, Apperley Bridge further? Explore our local area guide
Struggling to find a property? Get in touch and we'll help you find your ideal property.



