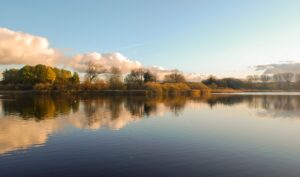- THREE BEDROOM SEMI-DETACHED FAMILY HOME
- SOUGHT AFTER LOCATION
- GROVE AREA OF TRING
- STUNNING KITCHEN/DINING ROOM
- GENEROUSLY SIZED LOUNGE with LOG BURNER
- GARAGE and DRIVEWAY PARKING
- BEAUTIFULLY PRESENTED
- VIRTUAL TOUR
- CLOSE TO POPULAR SCHOOLING
- ENCLOSED LANDSCAPED REAR GARDEN
The accommodation comprises of a porch, generously sized lounge with feature log burner and a kitchen/dining/family room with a bespoke made kitchen. On the first floor there are three bedrooms and a well-appointed family bathroom. The property further benefits from a newly fitted boiler, replumbing and partial rewire.
Externally the property has an enclosed and landscaped rear garden. To the front there is driveway parking and a garage which has been partially converted making it an ideal home office or crafts room.
The historic market town of Tring provides a wide variety of individual shops and restaurants and is surrounded by beautiful and rolling countryside. Local schooling includes the renowned Tring Park School, Grove Road Primary and Junior School, Tring School as well as nearby grammar schools. Major road and rail links are conveniently located with Tring mainline railway station just over a mile away providing fast and easy access to London Euston and Birmingham.
Entrance Porch
Entrance via composite part glazed door. Tiled flooring.
Lounge
Fitted carpet. Two cast iron radiators. Feature log burner. Double glazed window to front aspect. Stairs rising to first floor.
Kitchen/Dining Room
Bespoke made kitchen with base units and wooden worktop over incorporating a breakfast bar. White butler sink. Tiled splash back. Space for a range cooker and washing machine. Pantry cupboard with space for freestanding fridge/freezer. Tiled flooring. Underfloor heating. Double glazed window to side aspect. Two skylight windows. Double glazed French doors to garden.
Landing
Fitted carpet. Access to loft via loft ladder. The loft has lighting, partially boarded and a wall mounted boiler.
Bedroom One
Fitted carpet. Radiator. Double glazed window to front aspect.
Bedroom Two
Fitted carpet. Radiator. Double glazed window to rear aspect.
Bedroom Three
Fitted carpet. Fitted wardrobe hanging space. Radiator. Double glazed window to front aspect.
Bathroom
Three piece suite comprising; Bath with shower over and glass shower screen. Wash hand basin. W.C. Cast iron radiator. Partly tiled walls. Double glazed opaque window to rear aspect.
Frontage
Driveway parking. Laid to lawn. Pathway leading to front door. Side access to garden.
Garage
Separated into two parts. To the front is an up and over door. Double glazed windows to side aspect. The rear part has been partially converted with power, lighting and access via composite part double glazed door making an idea room for home office or crafts room.
Garden
Paved patio with the laid to lawn. Fully enclosed, surrounded by mature shrubs, bushes and trees. Gated side access. Outside lighting. Outside tap.
| Tax Band | % | Taxable Sum | Tax |
|---|
Want to explore Hunters Close, Tring further? Explore our local area guide
Struggling to find a property? Get in touch and we'll help you find your ideal property.



