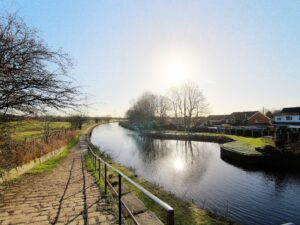Standout Features
- FREEHOLD
- BUILT IN 2020
- THREE DOUBLE BEDROOMS
- IMMACULATELY PRESENTED
- EPC RATING B
- OFF ROAD PARKING
- DESIRABLE LOCATION
- COUNCIL TAX BAND C
Property Description
Hunters are delighted to market this modern three bedroom semi detached home which has the added benefit of being a freehold property. Set in a desirable and peaceful area, this property is finished to a high standard and is designed to offer comfortable living space for a first time buyer or somebody looking to downsize.
Upon entering the property to the ground floor, you will be greeted by a spacious and inviting lounge which features French doors which allow plenty of natural light to flood in and offer easy access to the rear garden. The lounge leads through to a modern and stylish kitchen/dining room with fitted high quality appliances. Another added benefit of the ground floor is the guest WC. To the first floor, you will find three generous sized bedrooms and a family bathroom. The master bedroom and bedroom two are doubles with the master benefitting from an en-suite and bedroom three is currently being used as a office room.
Off-road parking is available at the side of the house for the convenience of residents.
This property is set on a popular development built by Taylor Wimpey in August 2020. An established community feel about the neighbourhood which is perfect for a growing family with access to a children’s play area. This location allows easy access to local shops, transport links, schools including the newly built Edgar Wood Academy and Hopwood Hall College and other amenities. The property is also close to excellent commuter routes including Manchester City Centre and is within one mile of the M62 motorway network.
Overall, this property is sure to impress and an early viewing is recommended to truly appreciate the home on offer.
Tenure: Freehold
Council Tax Band: C
EPC Rating: B
Upon entering the property to the ground floor, you will be greeted by a spacious and inviting lounge which features French doors which allow plenty of natural light to flood in and offer easy access to the rear garden. The lounge leads through to a modern and stylish kitchen/dining room with fitted high quality appliances. Another added benefit of the ground floor is the guest WC. To the first floor, you will find three generous sized bedrooms and a family bathroom. The master bedroom and bedroom two are doubles with the master benefitting from an en-suite and bedroom three is currently being used as a office room.
Off-road parking is available at the side of the house for the convenience of residents.
This property is set on a popular development built by Taylor Wimpey in August 2020. An established community feel about the neighbourhood which is perfect for a growing family with access to a children’s play area. This location allows easy access to local shops, transport links, schools including the newly built Edgar Wood Academy and Hopwood Hall College and other amenities. The property is also close to excellent commuter routes including Manchester City Centre and is within one mile of the M62 motorway network.
Overall, this property is sure to impress and an early viewing is recommended to truly appreciate the home on offer.
Tenure: Freehold
Council Tax Band: C
EPC Rating: B
Lounge (4.21 x 3.68)
Downstairs WC (1.08 x 1.89)
Kitchen/Dining Room (2.91 x 4.73)
Bedroom One (3.64 x 2.05)
Bedroom Two (3.35 x 2.59)
Bedroom Three (3.34 x 3.08)
Bathroom (2.02 x 1.65)
En-Suite (1.70 x 1.86)
Additional Information
Tenure:
Freehold
Council Tax Band:
C
Rooms
Lounge
4.21 x 3.68 (13'9" x 12'0" )
Downstairs WC
1.08 x 1.89 (3'6" x 6'2" )
Kitchen/Dining Room
2.91 x 4.73 (9'6" x 15'6" )
Bedroom One
3.64 x 2.05 (11'11" x 6'8" )
Bedroom Two
3.35 x 2.59 (10'11" x 8'5" )
Bedroom Three
3.34 x 3.08 (10'11" x 10'1" )
Bathroom
2.02 x 1.65 (6'7" x 5'4" )
En-Suite
1.70 x 1.86 (5'6" x 6'1" )
Mortgage calculator
Calculate Your Stamp Duty
Results
Stamp Duty To Pay:
Effective Rate:
| Tax Band | % | Taxable Sum | Tax |
|---|
Kirkfell Drive, Middleton M24
Want to explore Kirkfell Drive, Middleton M24 further? Explore our local area guide
Struggling to find a property? Get in touch and we'll help you find your ideal property.



