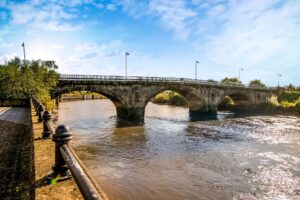- NON STANDARD CONSTRUCTION
- SEMI DETACHED BUNGALOW
- OPEN PLAN LOUNGE, DINER, KITCHEN AREA
- THREE BEDROOMS
- FAMILY BATHROOM
- GARDENS TO FRONT & REAR
- PLAY ROOM/STUDY
- VILLAGE LOCATION
ACCOMMODATION
Composite double glazed entrance door leading into:
ENTRANCE PORCH
Vertical radiator, tiled flooring, inset spotlights to ceiling and door giving access to:
OPEN PLAN LOUNGE KITCHEN DINER (8.16 x 6.24 to maximum dimensions)
uPVC double glazed windows to the front elevation and uPVC double glazed French doors and windows to the rear elevation. Fitted kitchen comprising base, drawer, wall and larder units with complementary solid wood work surface, Belfast style sink with mixer tap, space for cooker, automatic washing machine, dishwasher and fridge freezer, integrated fridge, gas fired central heating boiler housed in larder unit, laminate flooring and opening leading into:
PLAY ROOM/STUDY (3.55 x 2.80)
Laminate flooring continued from the Lounge Kitchen Dining area, vertical radiator, range of shelving and door giving access to:
REMAINDER OF GARAGE/STORAGE AREA
INNER HALLWAY
Opening from Lounge.
Shelving unit, radiator, useful storage cupboard and doors giving access to:
BEDROOM (3.61 x 3.34 to maximum dimensions)
uPVC double glazed window to the front elevation, radiator and laminate flooring.
BEDROOM TWO (4.88 x 2.74)
uPVC double glazed window to the rear elevation, radiator and laminate flooring.
FAMILY BATHROOM (2.47 x 2.09)
uPVC double glazed window to the rear elevation, four piece suite comprising w.c., hand basin mounted in vanity unit, roll top free standing bath, shower cubicle, chrome heated towel rail, inset spotlights to ceiling and laminate flooring.
BEDROOM (3.74 x 2.23)
uPVC double glazed window to the front elevation, radiator, laminate flooring, useful storage cupboard.
EXTERNALLY
To the front is a driveway allowing off road parking, lawn with low maintenance gravel border, pathway leading to the front entrance door and access to the side leading to the rear garden, fence to the front gate. The rear garden is enclosed with astroturf area, decking feature and access into Summer House.
COUNCIL TAX
Through enquiry of the West Lindsey District Council we have been advised that the property is in Rating Band 'A'
TENURE - FREEHOLD
AGENTS NOTE
This property is of a Non Standard Construction and prospective purchasers are advised to check with their Mortgage Advisor prior to offering on the property.
8.16 x 6.24 to maximum dimensions (26'9" x 20'5" t
3.55 x 2.80 (11'7" x 9'2")
Shelving unit, radiator, useful storage cupboard and doors giving access to:
3.61 x 3.34 to maximum dimensions (11'10" x 10'11"
4.88 x 2.74 (16'0" x 8'11")
2.47 x 2.09 (8'1" x 6'10")
3.74 x 2.23 (12'3" x 7'3")
| Tax Band | % | Taxable Sum | Tax |
|---|
Want to explore Main Street, Upton, Gainsborough further? Explore our local area guide
Struggling to find a property? Get in touch and we'll help you find your ideal property.




