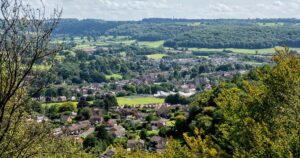- Semi Detached Family Home
- Entrance Hall & Cloakroom
- Lounge
- Three Bedrooms
- Family Bathroom
- South Facing Garden
- Garage & Driveway
- No Onward Chain
- Potential For Rear Extension (Subject To Planning Permissions)
Shutehay Drive is well positioned for access to Cam Village with its full range of day to day amenities and a Tesco supermarket and the bustling town of Dursley provides a more comprehensive shopping centre with Rednock Secondary School, sports centre/swimming pool and Sainsbury's supermarket.
For those commuting to the larger centres of Bristol, Gloucester and Cheltenham the A38 and M5 motorway provide easy daily links and there is a main line train station at Box Road, Cam serving and Bristol and London Paddington via Gloucester.
Entrance Hallway
With ceiling light, radiator and staircase leading to the first floor landing.
Kitchen (2.54m x 2.39m)
Fitted with wall and base units having work surfaces over, stainless steel sink and drainer unit, wall mounted Worcester Bosch boiler, fitted oven and gas hob, window to front, space for washing machine.
Lounge (4.52m x 4.47m)
With carpet, ceiling light, radiator, window to rear and sliding doors into the garden.
Cloakroom
With WC, wash hand basin and laminate flooring.
First Floor Landing
From the entrance hall stairs lead to first floor landing with access to loft and doors to:
Bedroom One (3.25m x 2.57m)
A double bedroom with built-in storage, UPVC window, radiator, ceiling light and carpet.
Bedroom Two (3.00m x 2.67m)
Having built-in storage, UPVC window, radiator, ceiling light and carpet.
Bedroom Three (2.18m x 1.88m)
With UPVC window, ceiling light and carpet.
Bathroom
Suite comprising bath with electric shower over, wash hand basin and WC. UPVC window, ceiling light and tiled flooring.
Outside
The rear garden is mainly laid to lawn having hedged and fenced boundaries. There is a side courtesy door leading to the garage. To the front there is a small lawned front garden with stepping stones leading to the front door, flower border with shrubs, bushes and plants. Driveway providing off road parking leading to the garage and separate gate into garden.
Garage
With up and over door onto driveway, side door from garden having power and light
2.54m x 2.39m (8'3" x 7'10")
4.52m x 4.47m (14'9" x 14'7")
3.25m x 2.57m (10'7" x 8'5")
3.00m x 2.67m (9'10" x 8'9")
2.18m x 1.88m (7'02 x 6'02)
| Tax Band | % | Taxable Sum | Tax |
|---|
Want to explore Shutehay Drive, Cam, Dursley further? Explore our local area guide
Struggling to find a property? Get in touch and we'll help you find your ideal property.


