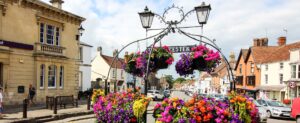Conveniently positioned for a range of local amenities including the nearby Marlwood comprehensive school, this super semi-detached family home has been tastefully extended to the side creating a useful breakfast room/utility and second bathroom. Well presented to incorporate both gas central heating and uPVC double glazing, this spacious home further affords private, secure gardens with detached garage and additional parking for a further two-three vehicles. Viewings keenly encouraged!
Entrance
Via coved open fronted porch to obscure Upvc double glazed front door that opens to;
Hallway
Obscure Upvc double glazed window to front, staircase to first floor with useful open recess under. Radiator
Living Room (8.20m x 3.63m)
Upvc double glazed windows to both the front and rear. Feature stone fireplace incorporating inset electric focal point. 2 x radiators
Kitchen (3.39m x 2.71m)
Upvc double glazed window to rear. Range of various floor and wall units with contrasting work surfaces that incorporate stainless steel sink unit. Integral double oven and ceramic hob with plumbing for dishwasher, space for fridge/freezer
Breakfast Room (3.80m x 2.65m)
Upvc double glazed window to front with Upvc double glazed door to side. Wall mounted gas central heating boiler, base unit incorporating stainless steel sink unit, plumbed for washing machine and space for tumble dryer. Radiator
Bathroom
Obscure Upvc double glazed window to rear. W.C, vanity unit incorporating wash hand basin and panelled bath with tiled walls and shower over. Heated towel rail
Landing
Upvc double glazed window to side, access to loft
Shower Room
Obscure Upvc double glazed window to rear. Vanity unit incorporating wash hand basin and W.C. Shower enclosure incorporating shower unit and radiator
Bedroom 1 (4.04m x 3.67m)
Upvc double glazed window to rear, built in airing cupboard and radiator
Bedroom 2 (4.14m x 2.88m)
Upvc double glazed window to front, built in cupboard and radiator
Bedroom 3 (2.62m x 3.11m)
Upvc double glazed window to front and radiator
Front garden
Level lawn with shrub hedging enclosed by established conifer screening at the front
Rear Garden
Enclosed private level lawn with established borders and paved patio. timber shed and access to the garage and driveway.
Patio Area
There is a small secure and very private patio with an external electric power point.
Garage
Single detached with up and over door, power and light. There is also a personal door to the side and double glazed window providing natural light.
Parking
To the front of the garage there is tandem parking for 3 vehicles
Material Information - Thornbury
Tenure Type; Freehold
Council Tax Banding; South Gloucestershire band D
8.20m x 3.63m (26'10" x 11'10")
3.39m x 2.71m (11'1" x 8'10")
3.80m x 2.65m (12'5" x 8'8")
4.04m x 3.67m (13'3" x 12'0")
4.14m x 2.88m (13'6" x 9'5")
2.62m x 3.11m (8'7" x 10'2")
Council Tax Banding; South Gloucestershire band D
| Tax Band | % | Taxable Sum | Tax |
|---|
Want to explore Strode Common, Alveston, Bristol further? Explore our local area guide
Struggling to find a property? Get in touch and we'll help you find your ideal property.



