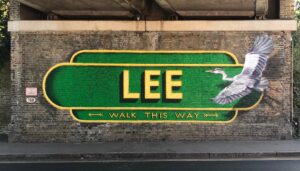Property Description
Well-presented 3-bedroom 2 reception room semi-detached chalet house in a desirable part of Sidcup which is close to shops, schools & amenities. New Eltham & Sidcup Stations are also both easily accessible for commuters looking for easy access to the City, West End or Canary Wharf.
The ground floor of the property also features an extended dining area, attached to the modern fitted kitchen, overlooking a generous & well-maintained rear garden that extends to over 70ft in length.
The first floor currently comprises of 2-double bedrooms with eaves storage areas & the property has the benefit of Planning Consent for a ‘first floor side and rear extension including alterations to roofline’ which would then create a 5-bedroom 2-bathroom home. See Bexley planning reference number: 22/02485/FUL
There is a large driveway to the front & side elevations which also leads to a detached garage that in our opinion is suitable for a variety of uses.
The local area is renowned for its excellent Primary and Secondary schools, including several Grammar Schools.
The ground floor of the property also features an extended dining area, attached to the modern fitted kitchen, overlooking a generous & well-maintained rear garden that extends to over 70ft in length.
The first floor currently comprises of 2-double bedrooms with eaves storage areas & the property has the benefit of Planning Consent for a ‘first floor side and rear extension including alterations to roofline’ which would then create a 5-bedroom 2-bathroom home. See Bexley planning reference number: 22/02485/FUL
There is a large driveway to the front & side elevations which also leads to a detached garage that in our opinion is suitable for a variety of uses.
The local area is renowned for its excellent Primary and Secondary schools, including several Grammar Schools.
Material Information
- Tenure: Freehold
- Council Tax Band: E
Standout Features
- Full Planning Consent to Extend
- High Rated Local School
- Well Maintained 3 Bedroom House
- Approx Gross Internal Area 1,047 sq ft (excluding garage)
- Concrete Printed Driveway
- Fantastic Rear Garden
- Close to New Eltham & Sidcup Stations
- Detached Garage
- Gas Central Heating & Double Glazing
Mortgage calculator
Calculate Your Stamp Duty
Results
Stamp Duty To Pay:
Effective Rate:
| Tax Band | % | Taxable Sum | Tax |
|---|
Valliers Wood Road, Sidcup
Want to explore Valliers Wood Road, Sidcup further? Explore our local area guide
Struggling to find a property? Get in touch and we'll help you find your ideal property.



