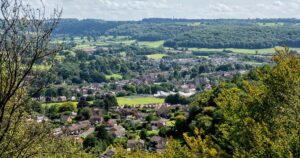- No Onward Chain
- Mid-Terrace Property
- Three Bedrooms
- Kitchen with Door to Garden
- Lounge with French Doors to Garden
- Dining Room
- Family Bathroorm
- Enclosed Rear Garden
- Offstreet Parking
St Davids Crescent is conveniently located within close proximity of Dursley Town Centre which provides a full range of day to day shopping and recreational facilities with supermarkets and leisure centre/swimming pool. Rednock Secondary School is within close proximity and there are local primary schools close by. Communications are excellent to the larger centres of Bristol, Gloucester and Cheltenham via the A38 and M5 motorway network. There is also a mainline train station at Box Road, Cam serving Bristol and London (Paddington) via Gloucester.
Entrance Hallway
Via door to entrance hallway with stairs to first floor landing with understairs storage cupboard, laminate flooring, radiator.
Kitchen (3.81m x 2.29m)
Fitted with a range of base cupboards with laminate worktops over and shelving units, sink and drainer unit, plumbing for washing machine, space for cooker, laminate flooring, glazed door and window leading to rear garden, wall mounted Worcester Bosch boiler, tiled splash-back, space for tall fridge/freezer, ceiling light.
Sitting Room (3.94m max x 3.48m)
Window to front, feature fireplace, radiator, ceiling light, laminate flooring.
Dining Room (3.51m x 3.02m)
Having feature fireplace, laminate flooring, radiator, French doors to garden, ceiling light.
First Floor Landing
From the entrance hall stairs lead to first floor landing with radiator, ceiling light.
Bedroom One (3.51m x 3.58m)
Window with views to rear, radiator, wood flooring, ceiling light.
Bedroom Two (3.48m x 3.56m)
Window to views to front, radiator, wood flooring, ceiling light.
Bedroom Three (2.59m x 2.29m)
Window with views to front, radiator, carpet, ceiling light.
Bathroom
Fitted with a white suite comprising bath with shower over, WC, pedestal wash hand basin, spotlight, frosted glass window and loft hatch.
Outside Front
With off-street parking, lawned area and path and steps leading to front door.
Outside Rear
The rear is laid to lawn with shrub borders, patio area, fence boundaries, shed and greenhouse.
3.81m x 2.29m (12'6 x 7'6)
3.94m max x 3.48m (12'11 max x 11'5)
3.51m x 3.02m (11'6 x 9'11)
3.51m x 3.58m (11'6 x 11'9)
3.48m x 3.56m (11'5 x 11'8)
2.59m x 2.29m (8'6 x 7'6)
| Tax Band | % | Taxable Sum | Tax |
|---|
Want to explore St. Davids Crescent, Dursley further? Explore our local area guide
Struggling to find a property? Get in touch and we'll help you find your ideal property.



