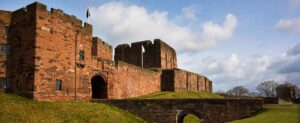- A Modern & Upgraded Detached Bungalow
- Sought After Village Location on the Outskirts of Carlisle
- Immaculately Presented Throughout
- Dual-Aspect Living Room with Electric Fireplace
- Modern Dining Kitchen with Integrated Appliances
- Four Bedrooms with Master En-Suite. All with Built-In Cupboards
- Luxurious Family Bathroom & Master En-Suite
- Front, Side & Rear Gardens
- Ample Off-Road Parking & Integral Double Garage with Work-Pit
- EPC - D
The accommodation, which has gas central heating and double glazing throughout, briefly comprises a hallway, living room, dining kitchen, utility room, four bedrooms and family bathroom internally. Externally there are gardens to the front, side and rear, an attached double garage and ample off-road parking. EPC - D and Council Tax Band - E.
The village of Aglionby is situated just off the A69 to the East of the border city of Carlisle, within easy reach of a wealth of transport links and amenities, including the Carlisle Golf Club. Within a five-minute drive you can access a variety of supermarkets and stores within Rosehill, on the edge of Carlisle and for those looking to head into the city centre, this only takes ten minutes via Warwick Road. Additionally, the M6 motorway J43 and the A69 are both within a two-minute drive, allowing direct access both North, South and East. For those requiring rail connections, Carlisle Citadel Station is on the West Coast mainline, providing fast and frequent services South to London in around 3hours 23minutes and North to Edinburgh in 1hour 16minutes.
HALLWAY
Entrance door from the front, internal doors to the living room, dining kitchen, four bedrooms and family bathroom, radiator and two built-in cupboards, one housing the wall-mounted gas boiler.
LIVING ROOM
Double glazed window to the front aspect, double glazed window to the side aspect, two radiators and a feature electric fireplace with surround and hearth.
DINING KITCHEN
Kitchen Area:
Contemporary fitted kitchen comprising a range of base, wall and drawer units with matching worksurfaces and upstands above. Integrated eye-level double oven, electric hob, extractor unit, integrated fridge freezer, integrated dishwasher, one and a half bowl sink with mixer tap, recessed spotlights, double glazed window to the rear aspect and a double glazed window to the side aspect.
Dining Area:
Fitted base units with TV display units above, radiator and an internal door to the utility room.
UTILITY ROOM
Fitted base and wall units with matching worksurface and upstands above. Space and plumbing for a washing machine, space for a tumble drier, one bowl stainless steel sink with mixer tap, radiator, double glazed window to the rear aspect and an external door to the rear garden.
MASTER BEDROOM
Double glazed window to the rear aspect, radiator, built-in cupboard with double doors and an internal door to the rear hall.
REAR HALL
Radiator, internal doors to the en-suite and garage, and an external door to the rear garden.
MASTER EN-SUITE
Three piece suite comprising a WC, vanity wash hand basin and P-shaped bath benefitting a mains shower over with rainfall shower head. Part-tiled walls, tiled flooring, radiator, recessed spotlights, extractor fan and an obscured double glazed window.
BEDROOM TWO
Double glazed window to the front aspect, radiator and a built-in cupboard with double doors.
BEDROOM THREE
Double glazed window to the front aspect, radiator and a built-in cupboard.
BEDROOM FOUR
Double glazed window to the rear aspect, radiator and a built-in cupboard.
FAMILY BATHROOM
Three piece suite comprising a WC, wall-mounted vanity wash hand basin and a walk-in shower enclosure benefitting a mains shower with rainfall shower head. Fully-tiled walls, tiled flooring, chrome towel radiator, radiator, recessed spotlights, extractor fan, built-in cupboard and an obscured double glazed window.
EXTERNAL
Front Garden:
A tarmac driveway allowing off-road parking for two vehicles, a pathway towards the front door and a generous lawned front garden.
Side Garden:
A brick-built outbuilding with power and lighting, raised garden area with lawn and borders plus a part-gravelled/park-paved area providing additional parking.
Rear Garden:
A lawned rear garden with pathway and a timber pergola seating area with decking.
DOUBLE GARAGE
Electric up and over garage door, work-pit, power, lighting, cold water tap and loft-access point.
WHAT3WORDS
For the location of this property please visit the What3Words App and enter - jumped.affords.workbook
Contemporary fitted kitchen comprising a range of base, wall and drawer units with matching worksurfaces and upstands above. Integrated eye-level double oven, electric hob, extractor unit, integrated fridge freezer, integrated dishwasher, one and a half bowl sink with mixer tap, recessed spotlights, double glazed window to the rear aspect and a double glazed window to the side aspect.
Dining Area:
Fitted base units with TV display units above, radiator and an internal door to the utility room.
A tarmac driveway allowing off-road parking for two vehicles, a pathway towards the front door and a generous lawned front garden.
Side Garden:
A brick-built outbuilding with power and lighting, raised garden area with lawn and borders plus a part-gravelled/park-paved area providing additional parking.
Rear Garden:
A lawned rear garden with pathway and a timber pergola seating area with decking.
| Tax Band | % | Taxable Sum | Tax |
|---|
Want to explore Rosegate, Aglionby, Carlisle, CA4 further? Explore our local area guide
Struggling to find a property? Get in touch and we'll help you find your ideal property.


