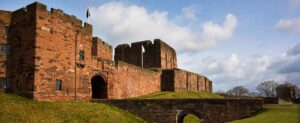- Detached 4-bed bungalow
- Large Gardens
- Garage and Workshop
- Living room
- Dining / kitchen
- Main bedroom with ensuite
- Double glazed
- Rayburn heating backed by solar panels
- Semi rural location, 1 mile from Silloth
- Council Tax D
Welcome to this charming four-bed detached bungalow located in the hamlet of Bitterlees. With a big internal footprint, large private garden and substantial detached garage and workshop, this is an ideal home for families, while the large outbuilding makes it suitable for those with a business, or maybe owners looking to establish a garden and enjoy the beautiful surrounding area. Now ready for a refurbishment, Green Lane Cottage offers all the ingredients to create a real statement home.
Located just off the road passing through Bitterlees, you approach the bungalow through a gated access and onto a hardstanding area with parking for several vehicles. The accommodation comprises of a sun room, living room, large combined kitchen and dining room, 4 double bedrooms, one with ensuite, family bathroom and laundry room.
Outside there is a large garden, mostly laid to lawn and with mature native and fruiting trees. Beyond the garden boundary are open views over agricultural land and there is also a smaller garden to the front elevation of the property facing the road.
Externally there is a large detached building housing a generous sized garage and carport and with a big workshop.
Heating and hot water comes from the Rayburn in the kitchen and the multi-fuel burner in the living room and there are also solar panels on the garage roof to supplement and reduce the monthly bills.
Sun room (5.15m x 2.21m)
The main access to the property from the private rear garden and parking area. Provides access to:
Living Room (3.08m x 5.02m)
With a multifuel burner, storage cupboard and providing access to the kitchen/diner.
Kitchen/Diner (3.04m x 3.73m & 1.56m x 3.50m)
Containing the Rayburn cooker that is located in a niche measuring 1.32m x 2.30m, the dining room is open plan to the kitchen area and is equipped with units at base and wall level and work surfaces over, a cooker and plumbing for a dish washer. It is ready for a refit but perfectly serviceable in the current configuration on move-in.
Bedroom One (2.93m x 2.87m)
A double room with window looking out to the rear elevation.
Bedroom Two (3.34m x 2.56m)
A second double and with window looking out to the rear elevation.
Bathroom (1.47m x 3.53m)
Fitted with a three-piece suit comprising of WC, wash-hand basin and bath.
Vestibule (0.69m x 1.84m)
An alternative entrance from the front elevation leading into the diner.
Bedroom Three (3.02m x 2.34m)
Bedroom three and four are located in an extended part of the bungalow and accessed from the sun room. A big double bedroom looking out to the side elevation and having an ensuite
Ensuite (2.48m x 1.86m)
The ensuite services bedroom three, is a great size and services bedroom three.
Bedroom Four (3.75m x 3.61m)
With a window looking out to the rear elvation.
Laundry (1.89m x 2.31m)
Accessed from the hallway, could easily be converted into an individual bathroom or used as a utility room. Currently plumbing in pace for a washing machine.
Gardens
There is large garden to the rear which is mostly laid to lawn and has mature native and fruit trees. The boundary to the back borders onto farm land and there are far reaching views over. There is also a garden area to the front elevation of the house with planted areas and it is paved for access. Please note that there is a pedestrian access over part of this garden for the neighbour.
Garage and Car Port (7.14m x 3.17m (garage))
There is a large detached brick built garage and workshop in the rear garden. The building comprises of a garage with electric roller door access for vehicles and double doors to the side for pedestrian access. The garage has a separate room at the rear which can used as a store or workshop area (3.35m x 2.08m). Then there is an internal opening through which lies a very large workshop and store measuring 9.48m x 3.35m.
Outside of the building is a useful car-port.
Workshop
5.15m x 2.21m (16'10" x 7'3")
3.08m x 5.02m (10'1" x 16'5")
3.04m x 3.73m & 1.56m x 3.50m (9'11" x 12'2" & 5'1
2.93m x 2.87m (9'7" x 9'4")
3.34m x 2.56m (10'11" x 8'4")
1.47m x 3.53m (4'9" x 11'6")
0.69m x 1.84m (2'3" x 6'0")
3.02m x 2.34m (9'10" x 7'8")
2.48m x 1.86m (8'1" x 6'1")
3.75m x 3.61m (12'3" x 11'10")
1.89m x 2.31m (6'2" x 7'6")
Outside of the building is a useful car-port.
7.14m x 3.17m (garage) (23'5" x 10'4" (garage))
| Tax Band | % | Taxable Sum | Tax |
|---|
Want to explore Silloth, Wigton further? Explore our local area guide
Struggling to find a property? Get in touch and we'll help you find your ideal property.


