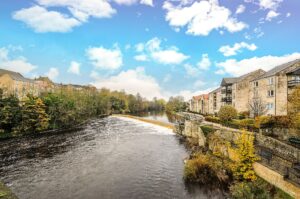Hunters Wetherby are proud to market this four bedroom detached house which is the first time it as been marketed since being built in 2017 by the renowned “Linden Himes” a award winning, national housebuilder on the award winning development "Bluebell Rise". This particular property is a completely unique and individual build and known as " The Oxford" its the only one of its kind on the whole development which is situated in the popular and pretty village of Brayton.
Entering into the generous hallway there is the staircase to the first floor, ground floor W.C and a storage cupboard. Engineered wood flooring stretches out underfoot linking the hall and open plan living area seamlessly making it the perfect space for relaxing and entertaining.
The well equipped kitchen has a range of wall, base and upstanding units makes for lots of storage and there are worksurfaces a plenty for all your food preparation needs. Integrated appliances include a fridge freezer, dishwasher and cooking facilities that include an electric Oven/Grill, Gas Hob with chrome cooker hood over and a stainless-steel sink unit with mixer tap over . A front window allows views over Barff lane.
The L shaped lounge area is located to the rear of the property and is beautifully decorated offering maximum privacy and benefits from French doors which lead out onto the rear garden.
To the first floor you will find the principal bedroom to the front of the property which currently hosts a 'King’ sized bed. And the added benefit of a dressing area The modern en-suite shower room boasts a generous sized shower, close coupled W.C. and pedestal wash hand basin.
There are a further two double bedrooms and a single which is currently used as an office. The modern family Bathroom has a panel bath, pedestal wash hand basin and W.C. Partially tiled walls and floor, window to the front elevation and an extractor fan.
The attached garage has plumbing and lighting installed there is plumbing for a washing machine and also a sink unit.
To the front of the property is a generous, resin driveway which was installed and completed summer of 2024 by the re-owned “Yorkshire Resin Driveways” A tarmac driveway leads up to the front of the integral garage and rear entrance door. An open plan lawned area is situated at the rear of the house with the extra factor of south facing A Stone path leads form the driveway, down the side of the garage to the rear garden.
To conclude the development is a stone’s throw from the village of Brayton, Selby town centre is a popular destination with shoppers offering a number of well-known high street stores right down to quaint tearooms set back from the hustle and bustle.
Agents note: Under Section 21 of the estate agency act 1979 we are obliged to advise that this property is being sold on behalf of the director of the company.
- Tenure: Freehold
- FOUR BEDROOM DETACHED HOUSE
- CLOSE PROXIMITY TO BRAYTON BARFF
- SOUTH FACING REAR GARDEN
- OFF STREET PARKING FOR MULTIPLE VEHICLES PLUS GARAGE
- OPEN PLAN LIVING AREA
- COUNCIL TAX BAND D/ EPC RATING B
| Tax Band | % | Taxable Sum | Tax |
|---|
Want to explore Barff Lane, Brayton, Selby further? Explore our local area guide
Struggling to find a property? Get in touch and we'll help you find your ideal property.



