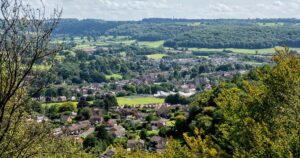- Beautifully Presented Family Home with Open Aspect to Rear
- Tastefully Extended by the Current Vendors
- Fabulous Kitchen with Bi-Fold Doors
- Dining/Lounge Area with Bi-Fold Doors
- Bespoke Dog Wash-Room and Downstairs Cloakroom
- Four Bedrooms, Main with En-Suite Shower Room
- Landscaped Rear Garden with Leafy Aspect
- Garage/Gym
- Driveway Parking for Several Cars
The kitchen area leads into the dining and living room where you will find a window and aluminium bi-fold doors leading to the landscaped rear garden with a range of bespoke fitted storage with shelving and inset space for the tv and speaker below. The ground floor accommodation also benefits from Herringbone flooring with under-floor heating and touch lighting in the kitchen and lounge.
The first floor has a landing area with access to the loft which has a pull down ladder. The loft is insulated with boarding on stilts. Doors lead to the main bedroom which is found to the front of the property with fitted wardrobes with door giving access to the en-suite. The en-suite has a window to the front, generous tiled shower cubicle, heated towel rail, wc, pedestal wash hand basin with shaver point. Bedroom two has a window with window shutters overlooking the rear garden and green space and lovely leafy back drop. Bedroom three can be found to the front of the property, again with window shutters, fitted wardrobes with shelving and hanging rails. Bedroom four, again, overlooks the rear garden and green space.
The well appointed bathroom has a window to the rear aspect, bath with shower, pedestal wash hand basin and wc. There is also a shower cubicle with sliding door and heated towel rail.
Outside the property has a good size front garden with feature hedging and driveway with parking for several cars leading to the property. The rear garden which backs onto the lovely open space with established trees, has been landscaped with patio area which extends to the side of the property where you will find a secluded area with pretty leafy setting with gate to the front of the property. The main patio extends to the astro turf area which in turn leads down the garden to the feature composite decking area to enjoy the sunny aspect of the garden. There is also a garden shed for storage and raised planters/flower beds.
Agents Note: Please note a management charge of approximately £254.00 pa is payable.
| Tax Band | % | Taxable Sum | Tax |
|---|
Want to explore Budding Way, Dursley, GL11 5BE further? Explore our local area guide
Struggling to find a property? Get in touch and we'll help you find your ideal property.



